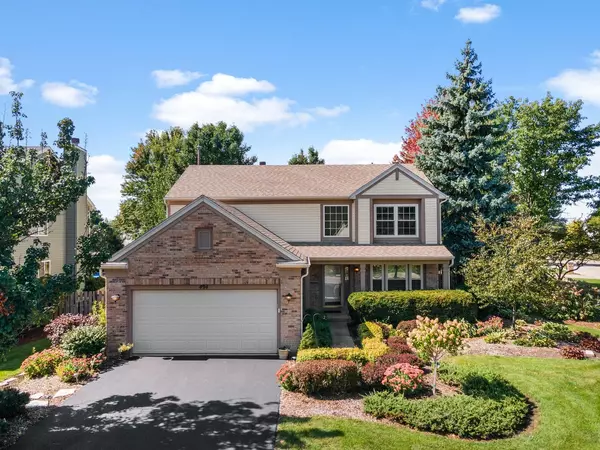For more information regarding the value of a property, please contact us for a free consultation.
494 S Collins Street South Elgin, IL 60177
Want to know what your home might be worth? Contact us for a FREE valuation!

Our team is ready to help you sell your home for the highest possible price ASAP
Key Details
Sold Price $380,000
Property Type Single Family Home
Sub Type Detached Single
Listing Status Sold
Purchase Type For Sale
Square Footage 2,200 sqft
Price per Sqft $172
Subdivision River Ridge
MLS Listing ID 11631785
Sold Date 10/12/22
Bedrooms 3
Full Baths 2
Half Baths 2
Year Built 2000
Annual Tax Amount $8,046
Tax Year 2021
Lot Size 0.320 Acres
Lot Dimensions 14128
Property Description
Spacious home in popular River Ridge of South Elgin. St Charles schools! Lovely landscaped corner lot complete with inground sprinkler, 2-car attached garage, new driveway, welcoming front porch and newly fenced backyard with mature trees, pond and large deck with built-in seating. Newer roof, siding and HVAC. Ideal location walking distance to park and close to Fox River and forest preserves. Step inside to find a soaring two story foyer and solid oak trim and 6-panel doors. Inviting living room and adjacent formal dining room with new windows. Spacious eat-in kitchen with newer refrigerator and huge family room with a cozy gas log fireplace. Vaulted sunroom offers peaceful backyard views. 1st floor laundry room. Upstairs, you'll find a loft area offering tons of possibilities. 3 generous bedrooms all with wood laminate flooring and new windows including the master suite with walk-in closet and private bath with double-bowl vanity and whirlpool tub. Bedroom 2 has double closets. 2nd floor hall bath with skylight. Providing even more living space is the full finished basement with rec room, kitchenette, storage room and half bath which could easily accommodate a shower. Newer water heater. Ideal location and an excellent price make this home a MUST SEE!
Location
State IL
County Kane
Community Park, Curbs, Sidewalks, Street Lights, Street Paved
Rooms
Basement Full
Interior
Interior Features Vaulted/Cathedral Ceilings, Skylight(s), Wood Laminate Floors, First Floor Laundry, Walk-In Closet(s)
Heating Natural Gas, Forced Air
Cooling Central Air
Fireplaces Number 1
Fireplaces Type Gas Log, Gas Starter
Fireplace Y
Appliance Range, Microwave, Dishwasher, Refrigerator, Washer, Dryer, Disposal
Exterior
Exterior Feature Deck, Porch, Storms/Screens
Parking Features Attached
Garage Spaces 2.0
View Y/N true
Roof Type Asphalt
Building
Lot Description Corner Lot, Fenced Yard, Landscaped, Pond(s), Mature Trees
Story 2 Stories
Sewer Public Sewer
Water Public
New Construction false
Schools
Elementary Schools Anderson Elementary School
Middle Schools Wredling Middle School
High Schools St Charles North High School
School District 303, 303, 303
Others
HOA Fee Include None
Ownership Fee Simple
Special Listing Condition None
Read Less
© 2024 Listings courtesy of MRED as distributed by MLS GRID. All Rights Reserved.
Bought with Mark Fischer • @properties Christie's International Real Estate

