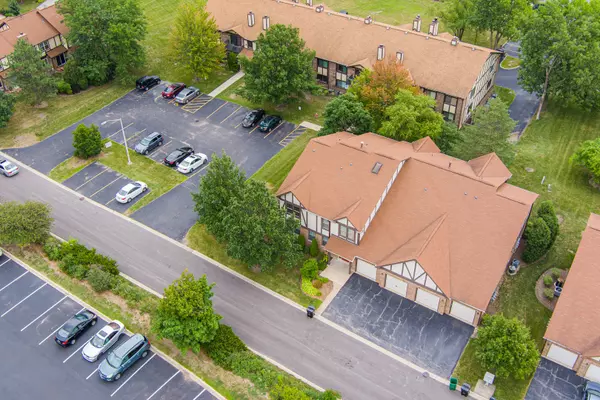For more information regarding the value of a property, please contact us for a free consultation.
216 Stoneybrook Lane #2C Bloomingdale, IL 60108
Want to know what your home might be worth? Contact us for a FREE valuation!

Our team is ready to help you sell your home for the highest possible price ASAP
Key Details
Sold Price $215,000
Property Type Single Family Home
Sub Type Manor Home/Coach House/Villa
Listing Status Sold
Purchase Type For Sale
Square Footage 1,270 sqft
Price per Sqft $169
Subdivision Medinah Lakes
MLS Listing ID 11484647
Sold Date 10/14/22
Bedrooms 2
Full Baths 2
HOA Fees $336/mo
Year Built 1992
Annual Tax Amount $4,484
Tax Year 2021
Lot Dimensions COMMON
Property Description
Meticulously maintained Manor Home in "Medinah Lakes Subdivision" with a Brick / Tudor Exterior in an ideal location. Close to the Bloomingdale Golf Club, Swift Meadows Forest Preserve, and easy access to Interstate 355. Features include new windows in 2004 - A/c in 2017 - New Kitchen in 2019 - Newer Furnace and Water Heater. The 14' x 7' entry is a common area featuring a skylight that brings in a lot of natural light - emergency lighting - fire alarm - and a service hallway with access to the garage. Living room features beautiful vaulted ceiling - wood laminate flooring and an electric "mobile" fireplace that remains. Garages are all separate - insulated / drywalled, Sliding Glass door lead to 13' x 7' covered balcony off LR. The kitchen features all stainless steel appliances - maple custom cabinets - ceramic backsplash - extended cabinet with granite countertop - ceramic tile floors. Kitchen has eat-in area for a table and there is a formal dining. Huge master bedroom features berber carpet - an ensuite bathroom - 9' x 5' walk in closet plus two other wall closets. The second bedroom also features berber carpet and a spacious closet. The second full bath features ceramic tile floor and shower surround - 4ft vanity - bath / shower combo - newer wall light - bright window with "Plantation Shutters." There are 4 additional guest parking spaces for convenience just a few feet from the front entry. You'll love all this home and community have to offer!
Location
State IL
County Du Page
Rooms
Basement None
Interior
Interior Features Vaulted/Cathedral Ceilings, Wood Laminate Floors, Second Floor Laundry, Laundry Hook-Up in Unit, Walk-In Closet(s), Some Carpeting, Some Window Treatmnt, Drapes/Blinds, Granite Counters
Heating Natural Gas, Forced Air
Cooling Central Air
Fireplace N
Appliance Range, Dishwasher, Refrigerator, Washer, Dryer, Disposal, Stainless Steel Appliance(s), Range Hood, Gas Oven
Laundry Gas Dryer Hookup, In Unit
Exterior
Exterior Feature Balcony, Storms/Screens, End Unit
Garage Attached
Garage Spaces 1.0
Community Features Intercom, Skylights
Waterfront false
View Y/N true
Roof Type Asphalt
Building
Lot Description Common Grounds, Sidewalks
Foundation Concrete Perimeter
Sewer Public Sewer, Sewer-Storm
Water Lake Michigan
New Construction false
Schools
Elementary Schools Winnebago Elementary School
Middle Schools Marquardt Middle School
High Schools Glenbard East High School
School District 15, 15, 87
Others
Pets Allowed Cats OK, Dogs OK
HOA Fee Include Insurance, Exterior Maintenance, Lawn Care, Snow Removal
Ownership Condo
Special Listing Condition None
Read Less
© 2024 Listings courtesy of MRED as distributed by MLS GRID. All Rights Reserved.
Bought with Maria Novak • RE/MAX Suburban
GET MORE INFORMATION




