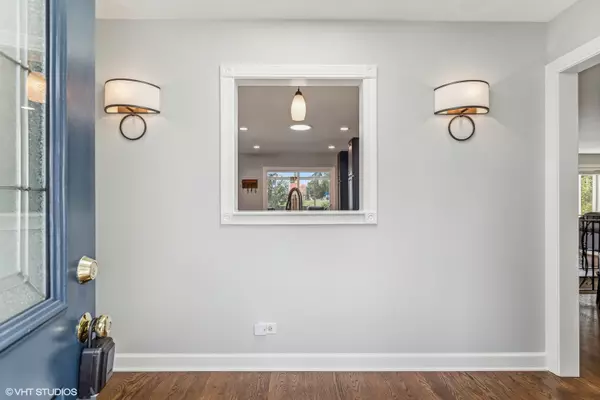For more information regarding the value of a property, please contact us for a free consultation.
414 REGENT Drive Buffalo Grove, IL 60089
Want to know what your home might be worth? Contact us for a FREE valuation!

Our team is ready to help you sell your home for the highest possible price ASAP
Key Details
Sold Price $525,000
Property Type Single Family Home
Sub Type Detached Single
Listing Status Sold
Purchase Type For Sale
Square Footage 1,969 sqft
Price per Sqft $266
Subdivision Strathmore
MLS Listing ID 11615204
Sold Date 10/14/22
Style Ranch
Bedrooms 4
Full Baths 3
Year Built 1969
Annual Tax Amount $8,553
Tax Year 2020
Lot Size 8,119 Sqft
Lot Dimensions 70 X 120 X 64 X 112
Property Description
WELCOME HOME to this charming and UPDATED home located in highly sought-after Strathmore in Buffalo Grove! This Buckingham model is expanded, offers a full finished basement AND a sunroom! But wait, that is not all... This floor plan offers a total of 4 spacious bedrooms, with two being primary suites that could easily flex to accommodate an in-law arrangement or au-pair! The curb appeal instantly welcomes you to the door. Once inside you will notice sun drenched spaces, an open floor plan and gorgeous updates throughout! The spacious living room features a beautiful updated fireplace, perfect to cozy up to on a chilly night, and opens to the dining room. This space creates the perfect atmosphere to host memorable holiday events! The kitchen is bright and white with stunning quartz counter tops and stainless steel appliances (range and range hood to be installed 9/2)! Sliders lead out to the screen room, where you can enjoy your favorite beverage on a nice cool evening! A fully fenced yard will help keep your pets and kids nearby while barbequing from your patio. The finished basement offers an abundance of storage and will be the perfect place to relax after a long day at work. SO much new here, you will love to call this HOME! The attached garage and shed will allow plenty of space for all your toys! This home has been beautifully updated and lovingly cared for. Kitchen Updated (2021), Bathrooms Updated (2022), HVAC System (2020), Recessed lighting added to the Living Room, Kitchen and Laundry Room (2017 & 2021), Interior Professionally Painted (2018, 2020, 2022), Landscape Updated (2018), Interior Stair Railing (2018), Fireplace (2018), Hardwood Floor (2018), Shed (2017), Ceiling Fans: Bedrooms, Living Room and Sunroom (2021), Sunroom Slider (2021). Home to award winning schools within walking distance, close to the expressway, restaurants, shopping and many community amenities! Don't miss your opportunity to call this HOME!
Location
State IL
County Cook
Community Curbs, Sidewalks, Street Lights, Street Paved
Rooms
Basement Full
Interior
Interior Features Skylight(s), Hardwood Floors, First Floor Bedroom, In-Law Arrangement, First Floor Laundry, First Floor Full Bath
Heating Natural Gas, Forced Air
Cooling Central Air
Fireplaces Number 1
Fireplace Y
Appliance Range, Dishwasher, Refrigerator, Washer, Dryer
Exterior
Exterior Feature Patio
Garage Attached
Garage Spaces 2.0
Waterfront false
View Y/N true
Roof Type Asphalt
Building
Lot Description Park Adjacent
Story 1 Story
Foundation Concrete Perimeter
Sewer Public Sewer
Water Public
New Construction false
Schools
Elementary Schools Henry W Longfellow Elementary Sc
Middle Schools Cooper Middle School
High Schools Buffalo Grove High School
School District 21, 21, 214
Others
HOA Fee Include None
Ownership Fee Simple
Special Listing Condition None
Read Less
© 2024 Listings courtesy of MRED as distributed by MLS GRID. All Rights Reserved.
Bought with Mary Schneider • @properties Christie's International Real Estate
GET MORE INFORMATION




