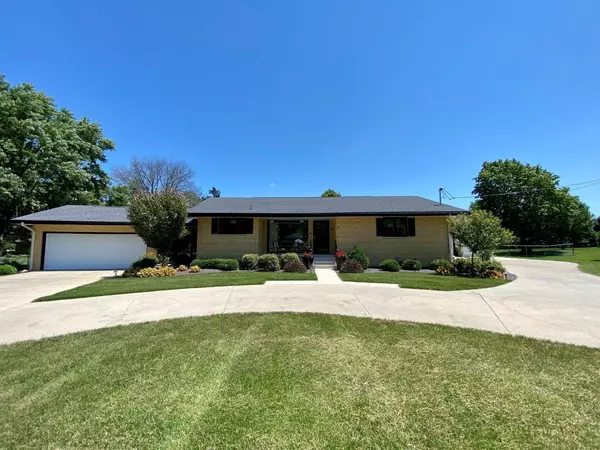For more information regarding the value of a property, please contact us for a free consultation.
311 S 6th Street Chatsworth, IL 60921
Want to know what your home might be worth? Contact us for a FREE valuation!

Our team is ready to help you sell your home for the highest possible price ASAP
Key Details
Sold Price $265,000
Property Type Single Family Home
Sub Type Detached Single
Listing Status Sold
Purchase Type For Sale
Square Footage 2,000 sqft
Price per Sqft $132
MLS Listing ID 11472152
Sold Date 10/20/22
Bedrooms 2
Full Baths 2
Year Built 1969
Annual Tax Amount $3,456
Tax Year 2021
Lot Size 1.210 Acres
Lot Dimensions 1.21
Property Description
1.21 acres with this Ranch Brick Home with Hardie siding on addition and circular drive. Beautifully landscaped, and an abundance of beautiful Marvin windows to enjoy your outside view in every direction. Beautiful, Classy, Pristine , totally open concept. A kitchen we all dream of with a huge Granite area for seating and enjoying family time! German Kraus sink and faucet lifetime guarantee!! LR with built in electric FP and Bose TV stays. Walk into sitting area with bar!! 2 bedroom, 2 absolutely gorgeous porcelain tile bathrooms that are extra large. Great breezeway for office or workout room off of garage. Full unfinished basement! Go outside to an absolutely beautiful manicured yard. With small garden shed and a 30x32 extra garage 200 amp wiring with 5" wall and ceiling insulation. All appliances stay, and Hunter Douglas Window Treatments! All the work in the Home was done by Lehman builders out of Forrest Illinois. Whole house generator. You own to the south where wooden fence is!
Location
State IL
County Livingston
Zoning SINGL
Rooms
Basement Full
Interior
Interior Features Bar-Dry, Open Floorplan, Granite Counters
Heating Natural Gas, Forced Air
Cooling Central Air
Fireplaces Number 1
Fireplaces Type Electric
Fireplace Y
Appliance Range, Microwave, Dishwasher, High End Refrigerator, Washer, Dryer, Stainless Steel Appliance(s), Built-In Oven
Exterior
Exterior Feature Patio, Fire Pit
Garage Attached, Detached
Garage Spaces 5.0
Waterfront false
View Y/N true
Building
Story 1 Story
Foundation Concrete Perimeter
Sewer Public Sewer
Water Public
New Construction false
Schools
School District 8, 8, 8
Others
HOA Fee Include None
Ownership Fee Simple
Special Listing Condition None
Read Less
© 2024 Listings courtesy of MRED as distributed by MLS GRID. All Rights Reserved.
Bought with Kasey Strachan • Joan Bullard Realty
GET MORE INFORMATION




