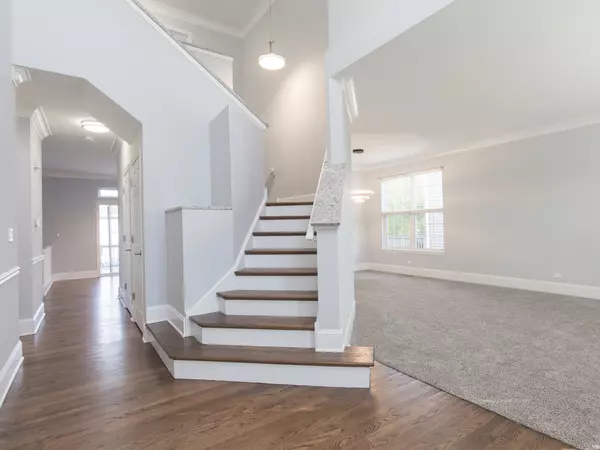For more information regarding the value of a property, please contact us for a free consultation.
629 Waterford Lane South Elgin, IL 60177
Want to know what your home might be worth? Contact us for a FREE valuation!

Our team is ready to help you sell your home for the highest possible price ASAP
Key Details
Sold Price $455,000
Property Type Single Family Home
Sub Type Detached Single
Listing Status Sold
Purchase Type For Sale
Square Footage 2,840 sqft
Price per Sqft $160
Subdivision River Ridge
MLS Listing ID 11619852
Sold Date 10/21/22
Bedrooms 6
Full Baths 3
Half Baths 2
Year Built 2001
Annual Tax Amount $10,422
Tax Year 2021
Lot Size 9,583 Sqft
Lot Dimensions 70 X 137
Property Description
Come check out this 2850 sq ft 4BR home with full finished walk out basement giving you over 4200 sq ft of living space. When you open the door, you will be greeted with jaw dropping staircase with oak treads, white risers and quartz rail top. Hardwood floors t/o 1st floor except LR/DR that has brand new carpet. 7 1/4" baseboard t/o 1st flr. Kitchen features new quartz counters, SS sink, gray 42" cabinets with big eating area and island. 9 ft ceilings on 1st flr. All new light fixtures t/o. Freshly painted. new carpet. Huge master bedroom with vaulted ceilings and walk-in closet. Master bath totally new with 60" shower with ceramic tile walls, glass shower doors, 12x24 floor tile and new vanity/countertop with double sinks. Hall bath features new double sinks vanity, new ceramic floor 12x24. Big loft can be used for 2nd family room or theater room. Basement has its own kitchen and huge rec room, 2 bedrooms with 1.5 in baths. Perfect for in law arrangement. Fenced in lot. Big storage barn, patio, 2nd floor balcony with all new deck and stairs. St. Charles schools. Walk to park or even walk .to river for fishing. Beautiful home!! Come See. BROKER OWNED
Location
State IL
County Kane
Community Sidewalks, Street Lights, Street Paved
Rooms
Basement Full, Walkout
Interior
Interior Features Hardwood Floors, Wood Laminate Floors, In-Law Arrangement, First Floor Laundry
Heating Natural Gas, Forced Air
Cooling Central Air
Fireplaces Number 1
Fireplaces Type Wood Burning, Gas Starter
Fireplace Y
Appliance Range, Microwave, Dishwasher, Refrigerator, Washer, Dryer, Disposal, Stainless Steel Appliance(s)
Exterior
Exterior Feature Deck, Patio, Brick Paver Patio, Storms/Screens
Parking Features Attached
Garage Spaces 2.0
View Y/N true
Roof Type Asphalt
Building
Story 3 Stories
Foundation Concrete Perimeter
Sewer Public Sewer
Water Public
New Construction false
Schools
Elementary Schools Wild Rose Elementary School
Middle Schools Haines Middle School
High Schools St Charles North High School
School District 303, 303, 303
Others
HOA Fee Include None
Ownership Fee Simple
Special Listing Condition None
Read Less
© 2024 Listings courtesy of MRED as distributed by MLS GRID. All Rights Reserved.
Bought with Mudassir Siddiqui • Homesmart Connect LLC



