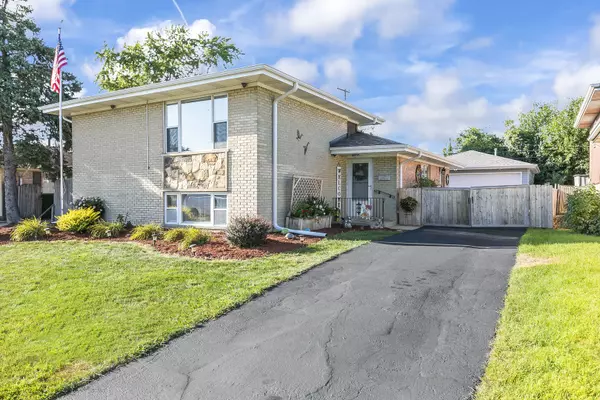For more information regarding the value of a property, please contact us for a free consultation.
4338 Henry Street Oak Forest, IL 60452
Want to know what your home might be worth? Contact us for a FREE valuation!

Our team is ready to help you sell your home for the highest possible price ASAP
Key Details
Sold Price $280,000
Property Type Single Family Home
Sub Type Detached Single
Listing Status Sold
Purchase Type For Sale
Square Footage 1,370 sqft
Price per Sqft $204
Subdivision Fieldcrest
MLS Listing ID 11624051
Sold Date 10/21/22
Style Tri-Level
Bedrooms 3
Full Baths 2
Year Built 1969
Annual Tax Amount $7,762
Tax Year 2020
Lot Size 5,876 Sqft
Lot Dimensions 59 X 111
Property Description
Recently updated all brick tri-level home features 3 bedrooms, 2 full baths, family room, oversized garage, side drive and beautiful back yard. Be ready to be impressed with custom detail though out. Bright and spacious kitchen and dining combo with plenty of cabinets, brand new ss appliances and custom build pantry/bar area perfect for entertaining. Main level also offers brand new bathroom with double vanities, bathtub and shower, new light fixtures, faucets and all new PVC pipes. Tailored build mudroom/entrance shelving, beautiful crown molding and new flooring throughout. Upper level offers great sized living room, two more bedrooms and full bathroom. All newer windows, doors, floor, decorative light fixtures. New roof, gutters, fascia and soffit (2020). All new major mechanicals A/C, furnace with central humidifier, hot water tank (2020). Oversized heated garage (2nd furnace), new roof, siding and addition for extra storage. Amazing back yard with custom build gazebo and water pond offers privacy and relaxation. Outside has been newly landscaped plus new sod done in 2021. Great location!!!
Location
State IL
County Cook
Community Park, Curbs, Sidewalks, Street Lights, Street Paved
Rooms
Basement Partial
Interior
Interior Features First Floor Bedroom
Heating Natural Gas, Forced Air
Cooling Central Air
Fireplace N
Appliance Range, Microwave, Dishwasher, Refrigerator, Washer, Dryer, Disposal, Stainless Steel Appliance(s)
Exterior
Exterior Feature Patio, Stamped Concrete Patio
Garage Detached
Garage Spaces 2.0
Waterfront false
View Y/N true
Roof Type Asphalt
Building
Lot Description Fenced Yard
Story Split Level
Foundation Concrete Perimeter
Sewer Public Sewer
Water Lake Michigan
New Construction false
Schools
School District 144, 144, 228
Others
HOA Fee Include None
Ownership Fee Simple
Special Listing Condition None
Read Less
© 2024 Listings courtesy of MRED as distributed by MLS GRID. All Rights Reserved.
Bought with Jenny Lima • RE/MAX MI CASA
GET MORE INFORMATION




