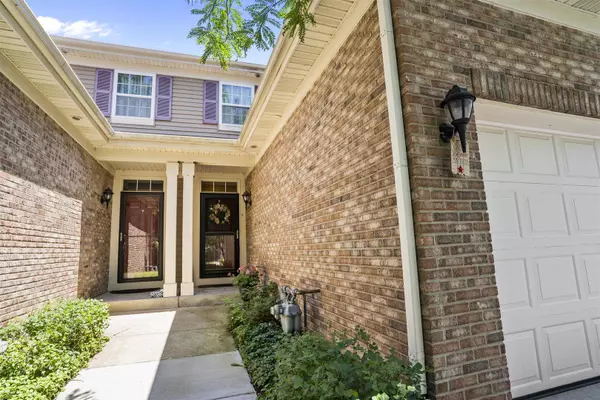For more information regarding the value of a property, please contact us for a free consultation.
34W630 Roosevelt Avenue #C St. Charles, IL 60174
Want to know what your home might be worth? Contact us for a FREE valuation!

Our team is ready to help you sell your home for the highest possible price ASAP
Key Details
Sold Price $282,000
Property Type Townhouse
Sub Type Townhouse-2 Story
Listing Status Sold
Purchase Type For Sale
Square Footage 1,874 sqft
Price per Sqft $150
Subdivision Whitmore Place
MLS Listing ID 11453326
Sold Date 10/25/22
Bedrooms 3
Full Baths 2
Half Baths 1
HOA Fees $176/mo
Year Built 2008
Annual Tax Amount $5,665
Tax Year 2020
Lot Dimensions 2539
Property Description
Hurry, where can you find a home in St. Charles with 2600+ square feet of living space for this price? Spacious Townhome featuring vaulted ceilings, hardwood floors, and an open and roomy floorplan. Need more space? Enjoy the benefit of a basement to use for an office, workout room, man cave, children's play area, or extra storage. The kitchen offers a sizable pantry, cherry cabinets, stainless steel appliances, new refrigerator, and a newer dishwasher. The large master suite offers vaulted ceilings with a master bath featuring a large walk-in shower, soaking tub, and double vanity sink. The laundry room is conveniently located upstairs with an included newer washer and dryer. Relax in your family room with a two sided gas and electric fireplace and leading out to a private patio with access to a large open green space. The other amenities include 9' ceilings, two sizable 2nd story bedrooms, 2 car garage, and a 1st floor half bath. This charming subdivision in coveted Whitmore Place is private and secluded offering the benefits of a modern layout nestled into the serenity of mature surroundings including a 75 acre nature park with trails, playgrounds, picnic shelters, tennis courts, fishing pond, off leash dog park, and only a short distance to the river. Make it your own with a $2500.00 upgrade credit.
Location
State IL
County Kane
Rooms
Basement Full
Interior
Interior Features Vaulted/Cathedral Ceilings, Hardwood Floors, Second Floor Laundry
Heating Natural Gas
Cooling Central Air
Fireplaces Number 1
Fireplaces Type Attached Fireplace Doors/Screen, Gas Log, Gas Starter, Circulating
Fireplace Y
Appliance Range, Microwave, Dishwasher, Refrigerator, Washer, Dryer, Water Softener Rented
Laundry Gas Dryer Hookup, In Unit
Exterior
Garage Attached
Garage Spaces 2.0
Waterfront false
View Y/N true
Building
Sewer Public Sewer
Water Public
New Construction false
Schools
Elementary Schools Anderson Elementary School
Middle Schools Wredling Middle School
High Schools St. Charles East High School
School District 303, 303, 303
Others
Pets Allowed Cats OK, Dogs OK
HOA Fee Include Exterior Maintenance, Lawn Care
Ownership Fee Simple
Special Listing Condition None
Read Less
© 2024 Listings courtesy of MRED as distributed by MLS GRID. All Rights Reserved.
Bought with Gary Huen • @properties Christie's International Real Estate
GET MORE INFORMATION




