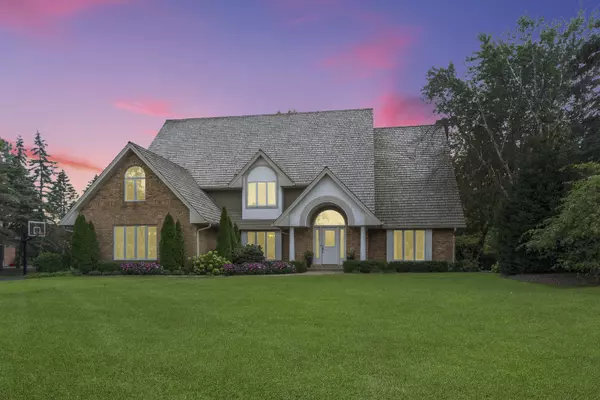For more information regarding the value of a property, please contact us for a free consultation.
1279 Kajer Lane Lake Forest, IL 60045
Want to know what your home might be worth? Contact us for a FREE valuation!

Our team is ready to help you sell your home for the highest possible price ASAP
Key Details
Sold Price $1,410,000
Property Type Single Family Home
Sub Type Detached Single
Listing Status Sold
Purchase Type For Sale
Square Footage 4,406 sqft
Price per Sqft $320
Subdivision Arbor Ridge
MLS Listing ID 11621458
Sold Date 10/20/22
Bedrooms 5
Full Baths 5
Half Baths 1
HOA Fees $79/ann
Year Built 1989
Annual Tax Amount $19,605
Tax Year 2021
Lot Size 0.500 Acres
Lot Dimensions 109X223X93X176
Property Description
Beautifully updated 4500 sf traditional brick and cedar home situated perfectly in ever so popular Arbor Ridge neighborhood. Every inch of this home has been updated and maintained to the nth degree! Special features of this home include: lovely hardwood floors throughout majority of 1st floor, high ceilings, new kitchen and baths, amazing mud room/laundry area, first floor office plus finished lower level! Upon entering this house you will see the amazing style and quality as your eye takes you immediately to the gorgeous view through to the backyard, the amazing staircase and 2 story foyer. Generously proportioned Living and Dining rooms showcase elegant moldings, flawless wood floors and scenic views to the yard. Newly updated kitchen boasts white cabinetry, rich chocolate brown island, stainless appliances and stone backsplash! Nice sitting room adjoins the kitchen as does the cozy Family room complete with fireplace, hardwood floors and doors to the brick patio and backyard. First floor office tucked nicely off the beaten path to create that quiet space to get your work done and host uninterrupted work calls! Custom mudroom features tons of cubbies, full bath, closet and laundry room area with brand new W&D. Spacious second floor comprised of Primary suite, 4 additional bedrooms and a tandem Bonus area off of one of the bedrooms. All bedrooms feature walk in closets (one cedar lined) and two Jack and Jill baths. Amazing primary suite features gorgeous new bath complete with dual vanities, soaking tub and separate shower area plus two walk-in closets! Newly renovated Lower Level showcases theatre area with 10ft screen, exercise room with natural light, recreation area, game room area, mini bar and full bath. There is also an 18ft attic space ready to be finished if more space is needed! Beautiful1/2 acre lot with backyard complete with lovely landscaping, brick patio and firepit! Three car garage! Situated very near to path to Everett Elementary school and incredible park with baseball fields, soccer fields, two playsets, tennis courts and more! Very short walk to Metra, Starbucks, popular restaurants and grocery store! This is your chance to have it ALL! Showings to begin soon - likely in the next week to ten days.
Location
State IL
County Lake
Rooms
Basement Full
Interior
Heating Natural Gas, Forced Air, Zoned
Cooling Central Air, Zoned
Fireplaces Number 1
Fireplace Y
Exterior
Exterior Feature Patio, Fire Pit
Garage Attached
Garage Spaces 3.0
Waterfront false
View Y/N true
Roof Type Shake
Building
Lot Description Landscaped, Streetlights
Story 2 Stories
Foundation Concrete Perimeter
Sewer Public Sewer
Water Lake Michigan
New Construction false
Schools
Elementary Schools Everett Elementary School
Middle Schools Deer Path Middle School
High Schools Lake Forest High School
School District 67, 67, 115
Others
HOA Fee Include Insurance, Other
Ownership Fee Simple
Special Listing Condition None
Read Less
© 2024 Listings courtesy of MRED as distributed by MLS GRID. All Rights Reserved.
Bought with Annie Royster Lenzke • Coldwell Banker Realty
GET MORE INFORMATION




