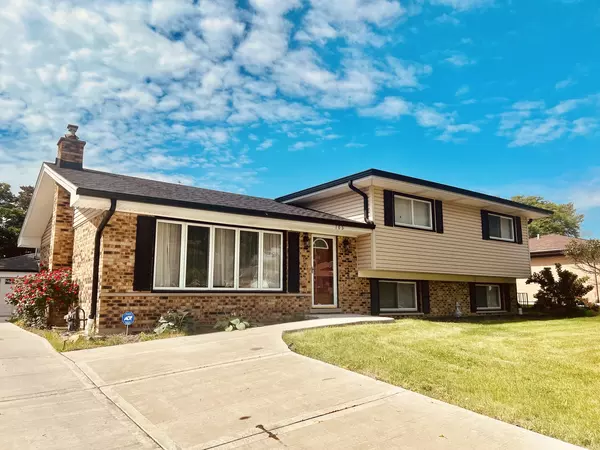For more information regarding the value of a property, please contact us for a free consultation.
705 Merlin Drive Schaumburg, IL 60193
Want to know what your home might be worth? Contact us for a FREE valuation!

Our team is ready to help you sell your home for the highest possible price ASAP
Key Details
Sold Price $450,000
Property Type Single Family Home
Sub Type Detached Single
Listing Status Sold
Purchase Type For Sale
Square Footage 2,400 sqft
Price per Sqft $187
Subdivision Lancer Park
MLS Listing ID 11426611
Sold Date 10/31/22
Style Tri-Level
Bedrooms 4
Full Baths 3
Year Built 1971
Annual Tax Amount $7,367
Tax Year 2020
Lot Size 9,016 Sqft
Lot Dimensions 9000
Property Description
NEW INTERIOR PHOTOS: This home is located in LANCER PARK, one of Schaumburg's best school districts surrounded by parks, playgrounds, great neighbors, close to Woodfield Mall, expressways. This 4 BR, 3 FULL BATHS split level with unfinished SUB BASEMENT is perfect for the grown and growing family. All hardwood flooring on the main floor, this home comes w/ a sun filled living room & a picture window, large eat-in kitchen w newer cabinets, lots of counter space, a big family room w/ fireplace, an adjacent bonus den or rec room, access to a side door, convenient 2 car garage, this home also has a great backyard for outdoor leisure. Roof & siding was replaced in 2018, industrial back up sump pump motor installed in 2019, new concrete driveway 2019, the A/C, furnace & windows are newer, new microwave, new stove w a modern kitchen, call it HOME and see it before it's gone. NOTE: 4 hours needed for appointments with the 3 kids, property SOLD AS IS
Location
State IL
County Cook
Community Park, Tennis Court(S), Curbs, Sidewalks, Street Lights, Street Paved
Rooms
Basement Full, English
Interior
Interior Features Some Window Treatmnt, Some Wood Floors, Drapes/Blinds
Heating Natural Gas, Forced Air
Cooling Central Air
Fireplaces Number 1
Fireplaces Type Gas Log
Fireplace Y
Appliance Range, Microwave, Dishwasher, Refrigerator, Washer, Dryer
Laundry Laundry Closet
Exterior
Exterior Feature Patio
Garage Detached
Garage Spaces 2.0
Waterfront false
View Y/N true
Building
Story Split Level w/ Sub
Sewer Public Sewer
Water Public
New Construction false
Schools
Elementary Schools Michael Collins Elementary Schoo
Middle Schools Robert Frost Junior High School
High Schools J B Conant High School
School District 54, 54, 211
Others
HOA Fee Include None
Ownership Fee Simple
Special Listing Condition None
Read Less
© 2024 Listings courtesy of MRED as distributed by MLS GRID. All Rights Reserved.
Bought with Maria Wildoer • Realty Executives Advance
GET MORE INFORMATION




