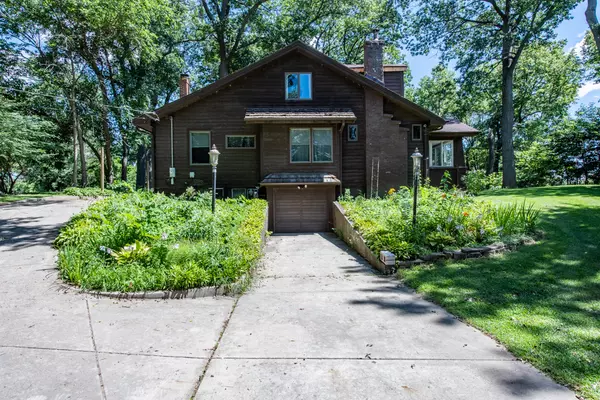For more information regarding the value of a property, please contact us for a free consultation.
139 Eagle Point Road Fox Lake, IL 60020
Want to know what your home might be worth? Contact us for a FREE valuation!

Our team is ready to help you sell your home for the highest possible price ASAP
Key Details
Sold Price $255,000
Property Type Single Family Home
Sub Type Detached Single
Listing Status Sold
Purchase Type For Sale
Square Footage 1,316 sqft
Price per Sqft $193
MLS Listing ID 11490574
Sold Date 10/31/22
Style Ranch
Bedrooms 2
Full Baths 1
Year Built 1943
Annual Tax Amount $5,176
Tax Year 2021
Lot Size 0.400 Acres
Lot Dimensions 93X184X96X149
Property Description
From your first view of the beautiful lot with cedar home sitting back from the road, you will be urged to see the inside. Once you enter through the mudroom you will be amazed at the gorgeous and remodeled kitchen. There is a bay window with seating, center island with granite top and counters. Red oak flooring throughout. Stainless steel appliances. Cooktop with double oven (convection). Remodeling, including lighting done in 2015. Large dining room has a tray ceiling with french sliders to the yard. From the living room you can either enter the den with loads of windows to bring the sunlight in or go to the sitting/library with twin seating, wood cabinets and center woodburning fireplace with blower to give off lots of heat for the cold winters. For holding wood for the fireplace and plant growing, the home features an enclosed porch. There is an upstairs unfinished attic with tall ceilings ready to be finished if desired. It is also plumbed for a second bathroom. FOR SAFETY REASONS please watch your step on the flooring and do not try to open the door to the outside. Electrical done 2015; furnace 2015; central air older but serviced 2022. Huge basement with plenty of room. Separate laundry room and workshop space 10.3X5.5 plus storage room. Don't miss out on this chalet home.
Location
State IL
County Lake
Community Park, Street Lights, Street Paved
Rooms
Basement Full
Interior
Interior Features Hardwood Floors, Built-in Features, Some Window Treatmnt
Heating Natural Gas, Forced Air
Cooling Central Air
Fireplaces Number 1
Fireplaces Type Wood Burning
Fireplace Y
Appliance Double Oven, Dishwasher, Refrigerator, Washer, Dryer, Gas Cooktop
Exterior
Exterior Feature Storms/Screens, Fire Pit, Breezeway
Garage Attached
Garage Spaces 1.5
Waterfront false
View Y/N true
Parking Type Off Street, Driveway
Building
Lot Description Wooded, Mature Trees
Story 1 Story
Sewer Public Sewer
Water Public
New Construction false
Schools
High Schools Grant Community High School
School District 114, 114, 124
Others
HOA Fee Include None
Ownership Fee Simple
Special Listing Condition None
Read Less
© 2024 Listings courtesy of MRED as distributed by MLS GRID. All Rights Reserved.
Bought with Matthew Lawrence • RE/MAX Showcase
GET MORE INFORMATION




