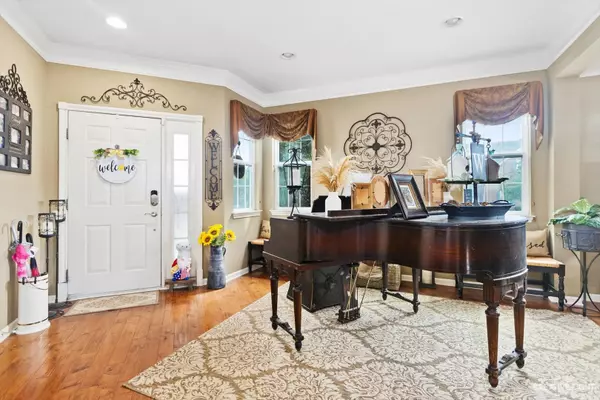For more information regarding the value of a property, please contact us for a free consultation.
1126 Iron Horse Court Elgin, IL 60124
Want to know what your home might be worth? Contact us for a FREE valuation!

Our team is ready to help you sell your home for the highest possible price ASAP
Key Details
Sold Price $373,000
Property Type Townhouse
Sub Type Townhouse-2 Story,T3-Townhouse 3+ Stories
Listing Status Sold
Purchase Type For Sale
Square Footage 2,561 sqft
Price per Sqft $145
Subdivision Bowes Creek Country Club
MLS Listing ID 11622221
Sold Date 11/01/22
Bedrooms 3
Full Baths 3
Half Baths 1
HOA Fees $210/mo
Year Built 2006
Annual Tax Amount $7,581
Tax Year 2021
Lot Dimensions 1581
Property Description
Rare chance to own this gorgeous, END UNIT with FOUR LEVELS of living space!! Check out this beautiful townhome with 3 bedrooms + third level loft (possible 4th bedroom) in popular Bowes Creek Country Club Subdivision and part of the award winning golf course community! Enter into your beautiful, modern open floor plan, with separate dining & spacious living room, and polished hardwood flooring throughout w/ professional plantation blinds installed, new light fixtures. Step into the family room with wonderful natural light and large windows and cozy fireplace! Updated gourmet kitchen complete with stainless steel appliances, 42" hardwood cabinetry, granite countertops with center island with added seating. You'll LOVE all the extra details including upgraded millwork and hardwood trim. Enjoy your morning coffee in your eat-in area leading out to your outdoor deck! Second floor complete with HUGE master bedroom with sitting area, large walk in closet, vaulted ceilings, and private bath with jacuzzi style soaker tub, hardwood dual vanities, granite sink tops, and ceramic wainscoting flooring. Additional living space on the third floor...perfect for in-law sleeping arrangement, theater room, or office! Top it off with an AMAZING finished basement with FULL bathroom, built in bar, TV/entertaining area, and plenty of storage space! Zoned HVAC systems for comfortable temps throughout...Vivint home security system...electric dog fence...and newer air conditioner! Ideal location...perfect views of the golf course community, minutes from Randall Road, shopping & restaurants.
Location
State IL
County Kane
Rooms
Basement Full
Interior
Interior Features Vaulted/Cathedral Ceilings, Bar-Dry, Hardwood Floors, Laundry Hook-Up in Unit
Heating Natural Gas
Cooling Central Air, Zoned
Fireplaces Number 1
Fireplaces Type Gas Log, Gas Starter
Fireplace Y
Appliance Range, Microwave, Dishwasher, Refrigerator, Washer, Dryer, Disposal, Stainless Steel Appliance(s)
Laundry In Unit
Exterior
Exterior Feature Deck, End Unit, Invisible Fence
Garage Attached
Garage Spaces 2.0
Community Features Golf Course
Waterfront false
View Y/N true
Building
Foundation Concrete Perimeter
Sewer Public Sewer
Water Public
New Construction false
Schools
Elementary Schools Otter Creek Elementary School
Middle Schools Abbott Middle School
High Schools South Elgin High School
School District 46, 46, 46
Others
Pets Allowed Cats OK, Dogs OK
HOA Fee Include Exterior Maintenance, Snow Removal
Ownership Fee Simple w/ HO Assn.
Special Listing Condition None
Read Less
© 2024 Listings courtesy of MRED as distributed by MLS GRID. All Rights Reserved.
Bought with Tamara O'Connor • Premier Living Properties
GET MORE INFORMATION




