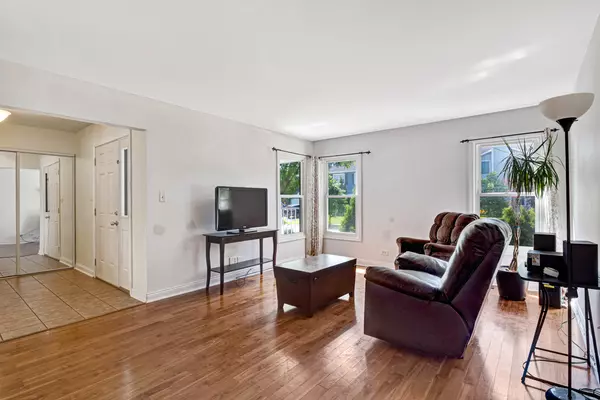For more information regarding the value of a property, please contact us for a free consultation.
541 Grimes Avenue Naperville, IL 60565
Want to know what your home might be worth? Contact us for a FREE valuation!

Our team is ready to help you sell your home for the highest possible price ASAP
Key Details
Sold Price $315,000
Property Type Townhouse
Sub Type Townhouse-2 Story
Listing Status Sold
Purchase Type For Sale
Square Footage 1,786 sqft
Price per Sqft $176
Subdivision Westglen
MLS Listing ID 11609166
Sold Date 11/03/22
Bedrooms 4
Full Baths 3
Half Baths 1
HOA Fees $2/ann
Year Built 1984
Annual Tax Amount $5,390
Tax Year 2021
Lot Dimensions 0.132
Property Description
CURRENT TENNANT LEASE ENDS ON 15th OCTOBER 2022!! PRICED TO SELL!!! FRIENDLY TAXES!!!!! A beautiful property located in the sought-after Naperville School District, with a short walk to the elementary school. Spacious 3 bedrooms with teak hardwood floors and 2 full bathrooms on the second level! Rec-room for entertaining, and additional bedroom/ full bathroom in the finished basement for guests or a visit from the in-laws. Upgrades include new paint (2020), insulated garage door (2020), a travertine tiled master bath (2017), stainless steel appliances and quartz countertops in the kitchen (2015). This home offers wonderful perks to maximize your indoor-outdoor living experience. A 3-season enclosed front porch for relaxation and additional living space. A fully fenced-in backyard oasis, with a large paver patio and koi pond for tranquil evenings. Close proximity to downtown Naperville and bike trails, this home is located conveniently so you could experience all that Naperville has to offer. Don't miss the opportunity to call this home!!!!!!
Location
State IL
County Du Page
Rooms
Basement Full
Interior
Interior Features Hardwood Floors, In-Law Arrangement
Heating Natural Gas, Forced Air
Cooling Central Air
Fireplaces Number 1
Fireplaces Type Wood Burning
Fireplace Y
Appliance Range, Microwave, Dishwasher, Refrigerator, Washer, Dryer, Disposal, Stainless Steel Appliance(s)
Exterior
Exterior Feature Deck, Patio, Brick Paver Patio
Garage Attached
Garage Spaces 1.0
Waterfront false
View Y/N true
Roof Type Asphalt
Building
Lot Description Fenced Yard
Foundation Concrete Perimeter
Sewer Public Sewer
Water Lake Michigan
New Construction false
Schools
Elementary Schools Owen Elementary School
Middle Schools Still Middle School
High Schools Waubonsie Valley High School
School District 204, 204, 204
Others
Pets Allowed Cats OK, Dogs OK
HOA Fee Include Other
Ownership Fee Simple w/ HO Assn.
Special Listing Condition None
Read Less
© 2024 Listings courtesy of MRED as distributed by MLS GRID. All Rights Reserved.
Bought with Janelle Lasky • Real Estate Market Advantage Inc
GET MORE INFORMATION




