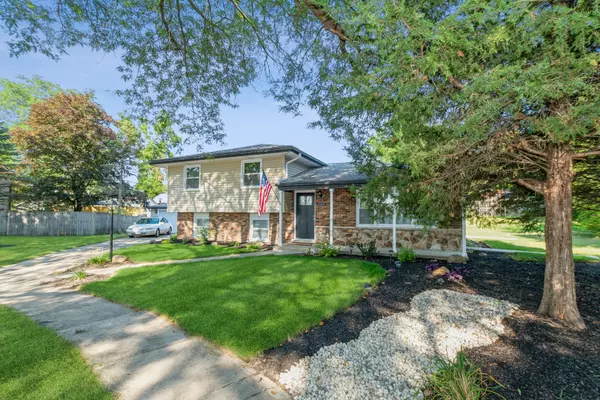For more information regarding the value of a property, please contact us for a free consultation.
10506 S Sun Valley Court Palos Hills, IL 60465
Want to know what your home might be worth? Contact us for a FREE valuation!

Our team is ready to help you sell your home for the highest possible price ASAP
Key Details
Sold Price $300,000
Property Type Single Family Home
Sub Type Detached Single
Listing Status Sold
Purchase Type For Sale
Square Footage 1,134 sqft
Price per Sqft $264
Subdivision Palos On The Green
MLS Listing ID 11613855
Sold Date 11/04/22
Bedrooms 3
Full Baths 1
Half Baths 1
Year Built 1969
Annual Tax Amount $5,716
Tax Year 2020
Lot Size 10,345 Sqft
Lot Dimensions 45X108.97X175.35X125.14
Property Description
Curbside and inside makes this home a great opportunity for new homeowners. Located on a quiet cul-de-sac, adjacent to a walking path that leads to a park and then to the elementary school, mere blocks to the library and community college and easy access to highway/tollway (I-55 and I-294). This home has the following major updates. In 2022, new A/C, all new siding and hot water tank, new LR/DR carpeting and family room flooring, new beautiful front door and side entry garage door, new light fixtures, front landscaping and all rooms were repainted in neutral colors. In 2021 a new sump pump was installed in the cement crawl space. In 2018, new windows and patio door were installed. Both the house and garage roofs were replaced (tear off) in 2015 along with new insulation in attic. This home has beautiful original exposed hardwood floors in bedrooms, hallway and hardwood under carpet in LR/DR. Six panel doors throughout and lower bathroom has potential for shower. No cleaning gutters because this home has LeafGuard. Superwide backyard 175.35 across the back of the lot is ideal for any outdoor activity and entertaining, Close to shopping and schools.
Location
State IL
County Cook
Community Park, Horse-Riding Area, Horse-Riding Trails, Curbs, Sidewalks, Street Paved
Rooms
Basement Partial, Walkout
Interior
Interior Features Hardwood Floors, Some Carpeting
Heating Natural Gas, Forced Air
Cooling Central Air
Fireplace N
Appliance Range, Refrigerator, Washer, Dryer
Exterior
Exterior Feature Patio
Parking Features Detached
Garage Spaces 2.5
View Y/N true
Roof Type Asphalt
Building
Story Split Level
Sewer Sewer-Storm
Water Lake Michigan
New Construction false
Schools
Elementary Schools Oak Ridge Elementary School
Middle Schools H H Conrady Junior High School
High Schools Amos Alonzo Stagg High School
School District 117, 117, 230
Others
HOA Fee Include None
Ownership Fee Simple
Special Listing Condition None
Read Less
© 2024 Listings courtesy of MRED as distributed by MLS GRID. All Rights Reserved.
Bought with Rafael Velasco • Real People Realty
GET MORE INFORMATION




