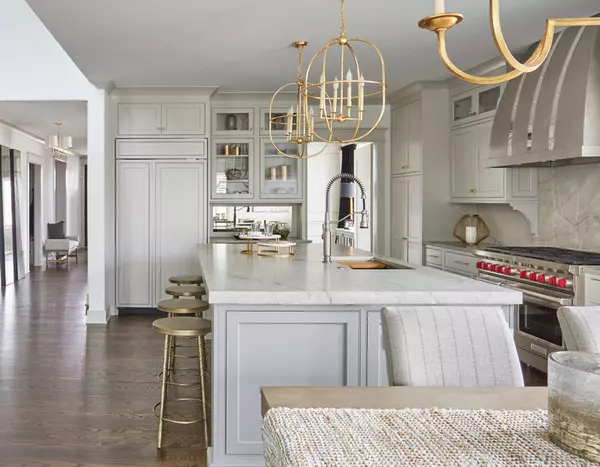For more information regarding the value of a property, please contact us for a free consultation.
555 Hannah Lane Hinsdale, IL 60521
Want to know what your home might be worth? Contact us for a FREE valuation!

Our team is ready to help you sell your home for the highest possible price ASAP
Key Details
Sold Price $1,585,000
Property Type Single Family Home
Sub Type Detached Single
Listing Status Sold
Purchase Type For Sale
Square Footage 3,554 sqft
Price per Sqft $445
Subdivision Hinsdale Meadows
MLS Listing ID 11401194
Sold Date 11/09/22
Bedrooms 3
Full Baths 3
Half Baths 1
HOA Fees $175/mo
Year Built 2019
Tax Year 2020
Lot Size 0.472 Acres
Lot Dimensions 64X140X113X158
Property Description
This is your opportunity to live in the award winning model home at Hinsdale Meadows, Hinsdale's only new construction low maintenance community featuring a first floor owner's suite! Custom details throughout with over 400K in upgrade options: Natural quartzite kitchen counters with custom inset cabinets and high end appliances. First floor owner's suite features plantation shutters, dual WIC's, and luxury bath featuring an oversized shower and furniture style vanities. Formal dining rm with herringbone wood floor and custom trim, 1st floor den, ensuite bedroom/bath on the second floor along with bonus room and loft, 9' first floor ceilings, hardwood flooring throughout, designer style Circa light fixtures, custom trim moldings throughout. The exterior has low maintenance James Hardie siding, stone accents, and bluestone front porch. So much to love! All just steps from the Katherine Legge Park with Hinsdale schools.
Location
State IL
County Cook
Rooms
Basement Full
Interior
Interior Features Vaulted/Cathedral Ceilings, Hardwood Floors, First Floor Bedroom, First Floor Laundry, First Floor Full Bath
Heating Natural Gas
Cooling Central Air
Fireplaces Number 1
Fireplaces Type Ventless
Fireplace Y
Exterior
Exterior Feature Patio
Garage Attached
Garage Spaces 2.0
Waterfront false
View Y/N true
Roof Type Asphalt
Building
Story 2 Stories
Foundation Concrete Perimeter
Sewer Public Sewer
Water Lake Michigan
New Construction false
Schools
School District 181, 181, 86
Others
HOA Fee Include Insurance, Lawn Care, Snow Removal
Ownership Fee Simple w/ HO Assn.
Special Listing Condition Home Warranty
Read Less
© 2024 Listings courtesy of MRED as distributed by MLS GRID. All Rights Reserved.
Bought with Linsey Scanlan • Century 21 Pride Realty
GET MORE INFORMATION




