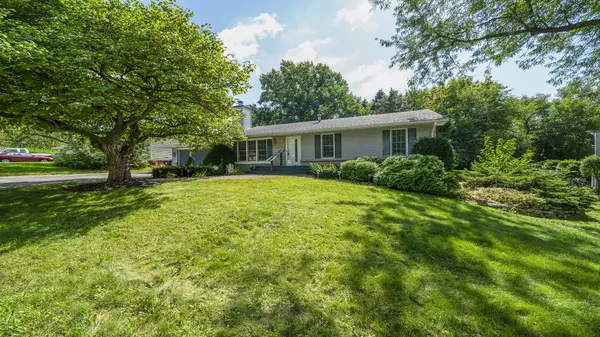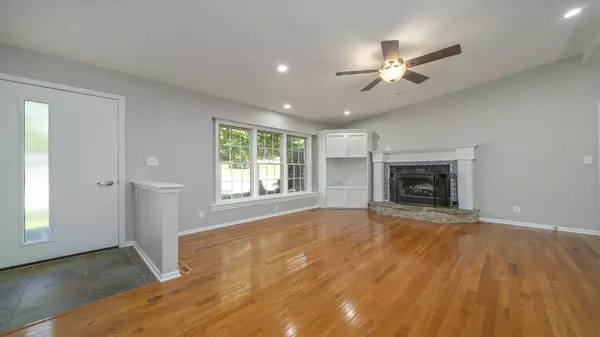For more information regarding the value of a property, please contact us for a free consultation.
5151 Pebble Creek Trail Loves Park, IL 61111
Want to know what your home might be worth? Contact us for a FREE valuation!

Our team is ready to help you sell your home for the highest possible price ASAP
Key Details
Sold Price $200,000
Property Type Single Family Home
Sub Type Detached Single
Listing Status Sold
Purchase Type For Sale
Square Footage 1,736 sqft
Price per Sqft $115
MLS Listing ID 11624827
Sold Date 11/10/22
Bedrooms 3
Full Baths 1
Half Baths 1
Year Built 1981
Annual Tax Amount $2,942
Tax Year 2021
Lot Size 0.270 Acres
Lot Dimensions 85X157X87X152
Property Description
LOVELY RANCH HOME IN A DESIRED NE NEIGHBORHOOD! The landscaping and the front decorative blue window shutters and blue garage door gives this home nice curb appeal. You will immediately notice the beautiful wood floors and white trim that you will see throughout. There is an open floor plan on the main level with vaulted ceilings, built-in entertainment center and gorgeous fireplace with mantle that you can decorate for the seasons. The main level kitchen features, white cabinetry, tile backsplash table space, as well as a center island, all appliances, stylish pendant lighting & window above the sink. The MBR has a private half bathroom. Enjoy entertaining in the fully exposed lower level with walkout to a patio area and great fenced in backyard. There is a large rec room area with bar and an additional bonus room. Enjoy the outdoors on the large tiered deck with pergola. 2 car attached garage. AGENT OWNED
Location
State IL
County Winnebago
Rooms
Basement Full, Walkout
Interior
Interior Features Vaulted/Cathedral Ceilings, Hardwood Floors, First Floor Bedroom, First Floor Full Bath, Built-in Features, Open Floorplan
Heating Natural Gas, Forced Air
Cooling Central Air
Fireplaces Number 1
Fireplaces Type Wood Burning
Fireplace Y
Appliance Range, Microwave, Dishwasher, Refrigerator
Exterior
Exterior Feature Deck
Parking Features Attached
Garage Spaces 2.0
View Y/N true
Roof Type Asphalt
Building
Story 1 Story
Sewer Public Sewer
Water Public
New Construction false
Schools
Elementary Schools Windsor Elementary School
Middle Schools Harlem Middle School
High Schools Harlem High School
School District 122, 122, 122
Others
HOA Fee Include None
Ownership Fee Simple
Special Listing Condition None
Read Less
© 2025 Listings courtesy of MRED as distributed by MLS GRID. All Rights Reserved.
Bought with Non Member • NON MEMBER



