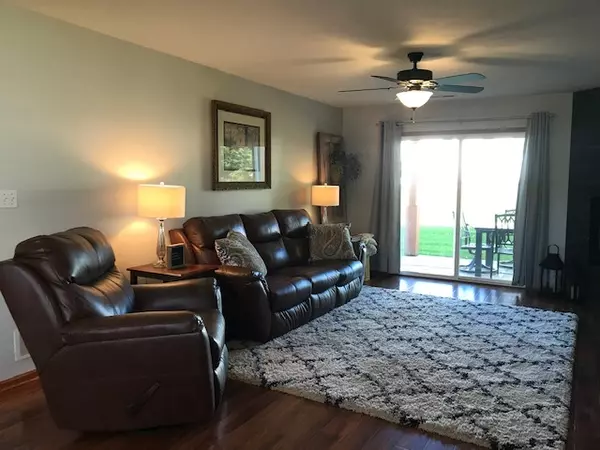For more information regarding the value of a property, please contact us for a free consultation.
6426 OAK CREST Lane #23-C Loves Park, IL 61111
Want to know what your home might be worth? Contact us for a FREE valuation!

Our team is ready to help you sell your home for the highest possible price ASAP
Key Details
Sold Price $140,000
Property Type Condo
Sub Type Condo
Listing Status Sold
Purchase Type For Sale
Square Footage 1,380 sqft
Price per Sqft $101
MLS Listing ID 11652077
Sold Date 11/11/22
Bedrooms 2
Full Baths 2
HOA Fees $125/mo
Year Built 2004
Annual Tax Amount $2,603
Tax Year 2021
Lot Dimensions CONDO
Property Description
Amazing condo updated to perfection! Walk in the front door and be amazed at the custom, updated kitchen which includes oversized granite counter tops with breakfast bar, brand new stainless steel refrigerator, stove, microwave and dishwasher. Bright and open living room with new floor, ceiling fan and ceramic tile gas fireplace. Sliding glass door leads out the concrete patio. Formal dining room with new light fixture and lots of natural light. Generously sized master bedroom with walk-in closet and attached bathroom that was recently updated also, with a new toilet, vanity, light fixture, faucet, floor, and mirror! Large second bedroom with recently added closet organizer. The second full bath is conveniently located in the hall and has new toilet, floor, mirror and vanity as well. All of this plus a large laundry room with loads of extra storage as well as a 1.5-car garage. Don't miss your chance with this one! Immaculate! Please independently verify all information including room sizes, schools, and taxes.
Location
State IL
County Winnebago
Rooms
Basement None
Interior
Heating Natural Gas, Forced Air
Cooling Central Air
Fireplaces Number 1
Fireplace Y
Appliance Range, Microwave, Dishwasher, Refrigerator
Laundry Gas Dryer Hookup, Electric Dryer Hookup
Exterior
Parking Features Attached
Garage Spaces 1.5
View Y/N true
Building
Sewer Public Sewer
Water Public
New Construction false
Schools
Elementary Schools Spring Creek Elementary School
Middle Schools Eisenhower Middle School
High Schools Guilford High School
School District 205, 205, 205
Others
Pets Allowed Cats OK, Dogs OK, Number Limit, Size Limit
HOA Fee Include Lawn Care, Snow Removal
Ownership Condo
Special Listing Condition None
Read Less
© 2025 Listings courtesy of MRED as distributed by MLS GRID. All Rights Reserved.
Bought with Debbie Rheingans • Dickerson & Nieman Realtors



