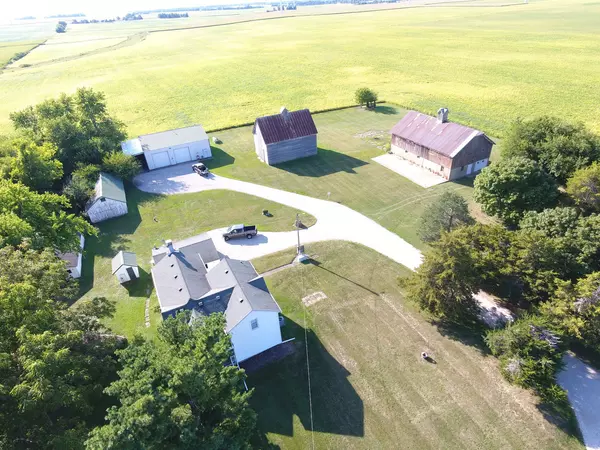For more information regarding the value of a property, please contact us for a free consultation.
21544N 1100 East Road Carlock, IL 61725
Want to know what your home might be worth? Contact us for a FREE valuation!

Our team is ready to help you sell your home for the highest possible price ASAP
Key Details
Sold Price $295,000
Property Type Single Family Home
Sub Type Detached Single
Listing Status Sold
Purchase Type For Sale
Square Footage 2,253 sqft
Price per Sqft $130
MLS Listing ID 11637033
Sold Date 11/14/22
Style Farmhouse
Bedrooms 4
Full Baths 2
Year Built 1929
Annual Tax Amount $4,411
Tax Year 2021
Lot Size 4.100 Acres
Lot Dimensions 344X520
Property Description
One of A Kind a short drive NW of Normal! Yard, pasture space & a great wooded area perfect for outdoor adventures of all kinds! The 30x60 barn is an outstanding opportunity with a concrete floor, concrete block walls, a good roof the seller says has no leaks, huge loft, original wood pegs and more! A concrete pad is perfect for a basketball court w/2 hoops! The 40x50 Cleary building is heated, has 12' overhead doors, an office & includes a 9,000 lb car lift! A generator powers the house & outbuildings when electricity goes out! A huge & open kitchen/dining or family room combo has a fireplace. A great in-home office as well! Outstanding opportunity for animals too! Brand new furnace & central air this year! 60" Ex-Mark Riding mower included! Expensive Leaf Guard gutter covers on house.
Location
State IL
County Mc Lean
Rooms
Basement Full
Interior
Interior Features First Floor Bedroom, First Floor Full Bath
Heating Propane
Cooling Central Air
Fireplaces Number 1
Fireplaces Type Wood Burning, Electric
Fireplace Y
Appliance Range, Dishwasher, Refrigerator, Washer, Dryer, Water Purifier Owned, Water Softener Rented
Exterior
Parking Features Detached
Garage Spaces 6.0
View Y/N true
Building
Lot Description Horses Allowed, Wooded, Mature Trees
Story 2 Stories
Sewer Septic-Private
Water Private Well
New Construction false
Schools
Elementary Schools Hudson Elementary
Middle Schools Kingsley Jr High
High Schools Normal Community West High Schoo
School District 5, 5, 5
Others
HOA Fee Include None
Ownership Fee Simple
Special Listing Condition None
Read Less
© 2024 Listings courtesy of MRED as distributed by MLS GRID. All Rights Reserved.
Bought with Bryan Betts • Mahaffey/Betts Realty
GET MORE INFORMATION




