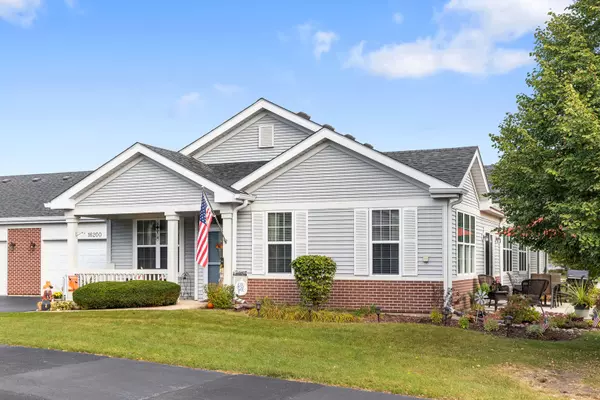For more information regarding the value of a property, please contact us for a free consultation.
16200 Powderhorn Lake Way Crest Hill, IL 60403
Want to know what your home might be worth? Contact us for a FREE valuation!

Our team is ready to help you sell your home for the highest possible price ASAP
Key Details
Sold Price $250,000
Property Type Townhouse
Sub Type Townhouse-Ranch
Listing Status Sold
Purchase Type For Sale
Square Footage 1,268 sqft
Price per Sqft $197
Subdivision Carillon Lakes
MLS Listing ID 11641497
Sold Date 11/17/22
Bedrooms 2
Full Baths 2
HOA Fees $405/mo
Year Built 2002
Annual Tax Amount $3,492
Tax Year 2021
Lot Dimensions 46X60
Property Description
You'll think you've stepped into the pages of House Beautiful when you explore this gorgeous and very well maintained 2 Bedroom 2 Bath ranch townhome. In Carillon Lakes 55+ gated community, lovely landscapes and natural privacy make you feel like you're in a detached single family home while you also have the added benefits of indoor & outdoor pools, community clubhouse with exercise room & social activities, tennis courts & a golf course. The open, flowing floor plan & abundant natural light combines with a soft, neutral decor and cheerful, inviting white Kitchen with professionally painted cabinets, pantry closet, ample corian counters and stainless appliances (including 5 burner gas stove & French door bottom freezer refrigerator) plus angled breakfast bar peninsula creating a comfortably elegant space as perfect for entertaining as for relaxing with a good book. A spacious Dining area under attractive chandelier & flanking both the Kitchen and Living Room, provides access via gridded sliding doors to an extra large private patio (BBQ grill will stay!). Your serene Master Suite has ceiling fanlight, private hallway with 2 closets including a walk-in plus Ensuite Bath with shower, long vanity and linen closet. French doors lead into a lovely Guest Bedroom with double closet. The hall reveals a 2nd Bath with large vanity and tub/shower combo and coat closet just off the Foyer. Across from the Kitchen with door to the 2 car attached garage is a Laundry/Utility Room with included washer & dryer. Flooring includes carpeting in the Living, Dining & Bedrooms; ceramic tile in the Foyer, Kitchen, Hall and Baths; Vinyl in the Laundry/Mud Room. Six panel doors throughout. Recent updates: 2021: New Roof/Dishwasher/Range/Microwave; 2020: New Washer; 2019/2018: New French Door Refrigerator; 2018: New Water Heater. If you've always wanted to live in a "model home" this exceptional move-in ready ranch is one you'll love to call your own!
Location
State IL
County Will
Rooms
Basement None
Interior
Interior Features First Floor Bedroom, First Floor Laundry, First Floor Full Bath
Heating Natural Gas, Forced Air
Cooling Central Air
Fireplace N
Appliance Range, Microwave, Dishwasher, Refrigerator, Washer, Dryer, Disposal, Stainless Steel Appliance(s)
Exterior
Exterior Feature Patio, Porch, Storms/Screens, End Unit
Parking Features Attached
Garage Spaces 2.0
Community Features Exercise Room, Golf Course, Park, Party Room, Pool, Tennis Court(s)
View Y/N true
Roof Type Asphalt
Building
Lot Description Common Grounds
Foundation Concrete Perimeter
Sewer Public Sewer, Sewer-Storm
Water Public
New Construction false
Schools
School District 88, 88, 205
Others
Pets Allowed Cats OK, Dogs OK
HOA Fee Include Insurance, Clubhouse, Exercise Facilities, Pool, Exterior Maintenance, Lawn Care, Scavenger, Snow Removal, Lake Rights
Ownership Fee Simple w/ HO Assn.
Special Listing Condition None
Read Less
© 2024 Listings courtesy of MRED as distributed by MLS GRID. All Rights Reserved.
Bought with Karen Taylor Bidus • Premier Choice Realty Inc



