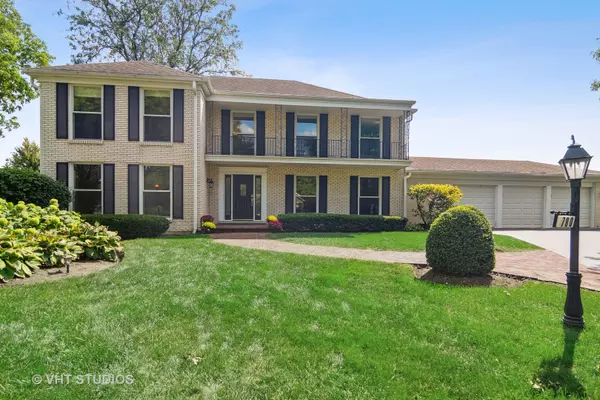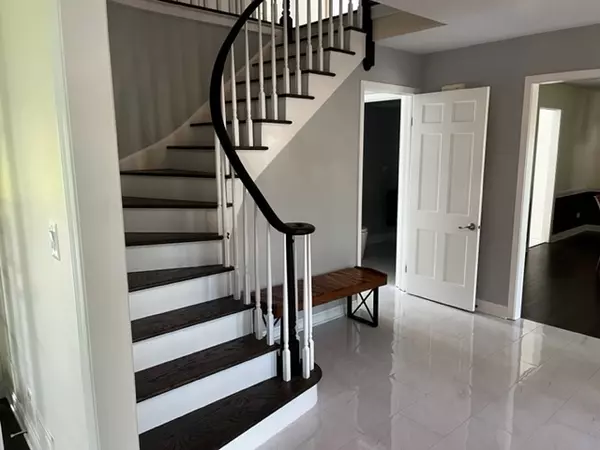For more information regarding the value of a property, please contact us for a free consultation.
780 S Spring Willow Bay Palatine, IL 60067
Want to know what your home might be worth? Contact us for a FREE valuation!

Our team is ready to help you sell your home for the highest possible price ASAP
Key Details
Sold Price $750,000
Property Type Single Family Home
Sub Type Detached Single
Listing Status Sold
Purchase Type For Sale
Square Footage 3,256 sqft
Price per Sqft $230
Subdivision Willow Walk
MLS Listing ID 11621315
Sold Date 11/18/22
Style Colonial
Bedrooms 6
Full Baths 3
Half Baths 1
HOA Fees $79/ann
Year Built 1973
Annual Tax Amount $13,759
Tax Year 2020
Lot Size 0.543 Acres
Lot Dimensions 49X177X78X192X124
Property Description
Gorgeous, newly renovated home in the heart of Willow Walk. This is the most sought-after neighborhood in Palatine and now you can be part of it. This rare listing only comes around every few years, so don't miss your opportunity to own it! Not only does this home have 6 bedrooms (5 on second floor), it also has one of the largest lots in Willow Walk. With just over .55 acres, this wide-open space overlooks and backs up to the Willow Walk Pond providing stunning, unobstructed views. No need for a pool; you are only steps away from the neighborhood-exclusive Willow Walk Association Swimming Pool which is included with the hoa. The brand-new kitchen (22) will sell this home itself. Gorgeous 36" soft close white cabinets surround the high-end appliances that include Viking, Thermador, Dacor, and KitchenAid. Double Dacor ovens, large SS Viking vent, 6-gas Viking stovetop, and oversized SS refrigerator. Entertain your guests around a new 5-person Quartz countertop island that looks into the freshly painted & spacious family room. New white porcelain tile in the kitchen, powder room, and foyer, with freshly stained dark hardwood floors in the family, living, and dining rooms and staircase. The first-floor powder room was beautifully remodeled with updates including a floating vanity, large vertical floating cabinet (so much storage!), toilet, and white porcelain tile flooring- absolutely stunning. Park in the large 3-car garage and enter your remodeled mud room to find new vinyl floors and gray cabinets above the washer/dryer and a kitchen-grade sink. With access to the backyard, kitchen, and garage, this area will be a lifesaver when it comes to storing those winter coats, getting your kids ready for school, and curbing clutter. If you thought that this 3256 sqft home wasn't big enough already, prepare to be amazed by the additional 1200 sqft in the full size finished basement. This space offers an additional bedroom/office and another full bath ideal for entertaining guests, family gatherings, or even an in-law suite.
Location
State IL
County Cook
Community Clubhouse, Pool, Lake
Rooms
Basement Full
Interior
Interior Features Hardwood Floors
Heating Natural Gas, Forced Air
Cooling Central Air
Fireplaces Number 1
Fireplaces Type Wood Burning
Fireplace Y
Appliance Double Oven, Range, Microwave, Dishwasher, Refrigerator, Washer, Dryer, Disposal, Trash Compactor
Exterior
Garage Attached
Garage Spaces 3.0
Waterfront true
View Y/N true
Building
Lot Description Cul-De-Sac
Story 2 Stories
Sewer Public Sewer
Water Lake Michigan
New Construction false
Schools
Elementary Schools Hunting Ridge Elementary School
Middle Schools Plum Grove Junior High School
High Schools Wm Fremd High School
School District 15, 15, 211
Others
HOA Fee Include Clubhouse, Pool, Lake Rights
Ownership Fee Simple
Special Listing Condition None
Read Less
© 2024 Listings courtesy of MRED as distributed by MLS GRID. All Rights Reserved.
Bought with Thelma Braun • Coldwell Banker Realty
GET MORE INFORMATION




