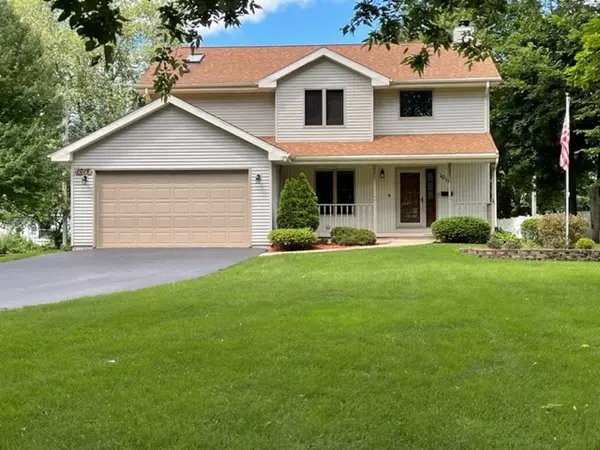For more information regarding the value of a property, please contact us for a free consultation.
1016 N 7th Street Rochelle, IL 61068
Want to know what your home might be worth? Contact us for a FREE valuation!

Our team is ready to help you sell your home for the highest possible price ASAP
Key Details
Sold Price $270,000
Property Type Single Family Home
Sub Type Detached Single
Listing Status Sold
Purchase Type For Sale
Square Footage 2,008 sqft
Price per Sqft $134
MLS Listing ID 11487301
Sold Date 11/22/22
Bedrooms 4
Full Baths 3
Half Baths 1
Year Built 1994
Annual Tax Amount $5,333
Tax Year 2021
Lot Size 0.500 Acres
Lot Dimensions 84X268
Property Description
This beautiful, well-maintained home is a must see! This is a 2-story 4-bedroom 3.5 bath home with a 2-car attached garage sitting on half acre lot. Beautiful oak wood window, door and baseboard trim throughout the 1st and 2nd floors. New carpeting on all three floors. The main floor features the dining room, living room, large eat in kitchen with nice oak cabinets, a center island and a pantry. The oak wood Pella patio screen/door goes out onto a nice sized deck with pergola. All the appliances stay. Half bath off of the kitchen. The large living room has a nice wood burning fireplace. The extra wide staircase leads to 4 bedrooms on the 2nd floor. The master bedroom with double door access has a his and hers walk-in closets and a private bath. There is a full bath on the 2nd floor for the 3 bedrooms. The washer and dryer are on the 2nd floor. The partially finished lower level is being used as a bedroom and family room. There is a new 3/4 bath on the level and a walk-in closet. The walls have oak paneling on them. The utility room has an egress window, radon mitigation system and water softener system in it. The walk-in cellar is carpeted with a sump pump. The updates on the home - New Additions: Basement bathroom with shower '19, Carpet throughout the home '19, New hot water heater '22, New radon mitigation fan '22, (2) Attic scuttles doors with roll down staircases with lighting and electricity in two attics '20, New 10" insulation added into both attics '22 making the insulation a R49 value, Dryer '19, Microwave '19, (6) Gable vents on roof '19, Garage exterior door '19, New kitchen sink hose nozzle '22, New sealcoat on driveway '22, New front door motion detector '22, New front porch and garage lights and front door handle '22, New furnace filter '22, A/C just cleaned '22, Furnace and A/C '17, Water softener system '14, Garage door opener '13, Roof '10, Pella glass sliding doors to deck '10, Radon Mitigation system in the home '05, Deck '03. There is floor tile credit and a credit for painting available. New Repairs: Roof repair '22, Electronic Garage door repair '22, Pella glass sliding door screen '22, Wood on deck stair '22, New toilet tank fill & flappers on kitchen & master toilets '22, Refrigerator main board '20. 12 months HSA Home Warranty included.
Location
State IL
County Ogle
Rooms
Basement Full
Interior
Interior Features Skylight(s), Second Floor Laundry, Walk-In Closet(s), Separate Dining Room, Some Wall-To-Wall Cp
Heating Natural Gas, Forced Air
Cooling Central Air
Fireplaces Number 1
Fireplaces Type Wood Burning
Fireplace Y
Laundry Laundry Closet
Exterior
Exterior Feature Deck, Porch
Garage Attached
Garage Spaces 2.0
Waterfront false
View Y/N true
Roof Type Asphalt
Building
Lot Description Sidewalks
Story 2 Stories
Sewer Public Sewer
Water Public
New Construction false
Schools
High Schools Rochelle Township High School
School District 231, 231, 212
Others
HOA Fee Include None
Ownership Fee Simple
Special Listing Condition None
Read Less
© 2024 Listings courtesy of MRED as distributed by MLS GRID. All Rights Reserved.
Bought with Edwin Ramos • Exit Strategy Realty
GET MORE INFORMATION




