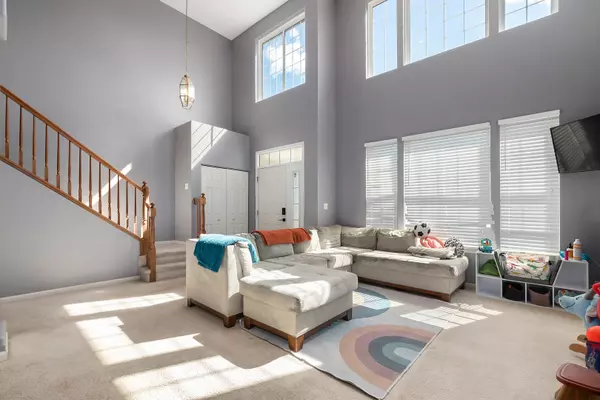For more information regarding the value of a property, please contact us for a free consultation.
543 Parkside Lane Yorkville, IL 60560
Want to know what your home might be worth? Contact us for a FREE valuation!

Our team is ready to help you sell your home for the highest possible price ASAP
Key Details
Sold Price $360,000
Property Type Single Family Home
Sub Type Detached Single
Listing Status Sold
Purchase Type For Sale
Square Footage 2,636 sqft
Price per Sqft $136
Subdivision Raintree Village
MLS Listing ID 11641003
Sold Date 11/28/22
Style Traditional
Bedrooms 4
Full Baths 2
Half Baths 1
HOA Fees $55/mo
Year Built 2005
Annual Tax Amount $9,660
Tax Year 2021
Lot Size 0.335 Acres
Lot Dimensions 90 X 135
Property Description
Stunning 2 story home with many updates! NEW roof (2021), NEW kitchen appliances (2021), NEW fence (2020), NEW brick paver patio (2020), and freshly painted first floor. Nothing to do but move right in! Striking living room with vaulted ceilings adjacent to the formal dining room. Light and bright kitchen with stainless steel appliances, breakfast bar/island, and sliding glass doors that lead your private fenced in backyard. HUGE brick paver patio with firepit and brick retaining wall, perfect for additional seating around the fire. Family room with wood burning fireplace, perfect for chilly nights! One-of-a kind master bedroom with French doors, walk in closet, and private bathroom. Master bathroom with dual sink vanity and soaking tub. Down the hall are three generously sized bedrooms with tons to offer! Unfinished basement that is ready for your finishing touches. Home also features a 2 car garage. This gem is conveniently located across Raintree Village Park, near Yorkville Middle School, and easy access to Rt. 47. This one is a must see!
Location
State IL
County Kendall
Community Clubhouse, Park, Pool
Rooms
Basement Full
Interior
Interior Features Vaulted/Cathedral Ceilings, First Floor Laundry
Heating Natural Gas
Cooling Central Air
Fireplaces Number 1
Fireplaces Type Wood Burning
Fireplace Y
Appliance Range, Microwave, Dishwasher, Refrigerator, Washer, Dryer, Disposal
Exterior
Garage Attached
Garage Spaces 2.0
Waterfront false
View Y/N true
Roof Type Asphalt
Building
Story 2 Stories
Foundation Concrete Perimeter
Sewer Public Sewer
Water Public
New Construction false
Schools
Elementary Schools Circle Center Grade School
Middle Schools Yorkville Intermediate School
High Schools Yorkville High School
School District 115, 115, 115
Others
HOA Fee Include Insurance, Clubhouse, Exercise Facilities, Pool
Ownership Fee Simple w/ HO Assn.
Special Listing Condition None
Read Less
© 2024 Listings courtesy of MRED as distributed by MLS GRID. All Rights Reserved.
Bought with Kelly Schmidt • Kelly Schmidt Properties, LLC
GET MORE INFORMATION




