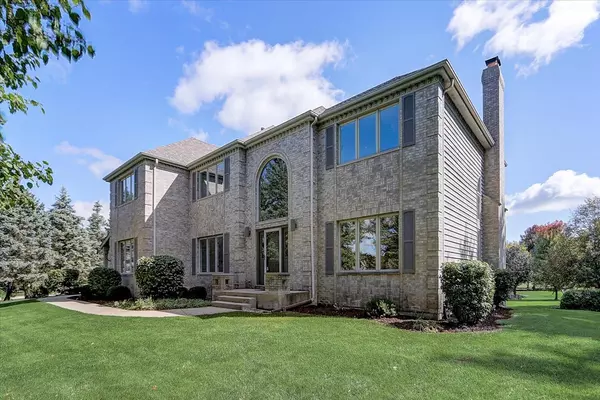For more information regarding the value of a property, please contact us for a free consultation.
4N783 W Woods Drive St. Charles, IL 60175
Want to know what your home might be worth? Contact us for a FREE valuation!

Our team is ready to help you sell your home for the highest possible price ASAP
Key Details
Sold Price $590,000
Property Type Single Family Home
Sub Type Detached Single
Listing Status Sold
Purchase Type For Sale
Square Footage 5,849 sqft
Price per Sqft $100
MLS Listing ID 11640289
Sold Date 11/29/22
Bedrooms 5
Full Baths 3
Half Baths 1
Year Built 1993
Annual Tax Amount $14,785
Tax Year 2021
Lot Size 0.930 Acres
Lot Dimensions 40511
Property Description
Plenty of space with serene country living in your beautiful 5BR, 3.5 Bathroom home nestled on nearly an acre in a quiet community in highly desired St. Charles District 303 Schools! The foyer welcomes you into the home with its high ceilings, leading to the formal dining and living rooms. Follow the continuous hardwood floors through the French doors to the family room that boasts vaulted ceilings, crown molding, custom built-ins, a fireplace, and plenty of windows to let the sunlight in. The kitchen offers a large eat-in area, island/breakfast bar, granite countertops, SS appliances, double ovens, dropdown vent over cooktop, trash compactor, backsplash, butler service, pantry, and plenty of cabinets for ample storage. Beyond the kitchen, you'll find your home office that is perfect for a home business with a private entrance for clients, home office, or could easily be converted into a main level 5th BR! The main level also offers a half bathroom and laundry. Upstairs offers 4 generously sized BRs and 2 full bathrooms including the primary BR that boasts tray ceilings, hardwood floors, a walk-in closet with organizer and large primary bath with jet tub, double sinks, and step-in shower. The upper level also offers an enormous great room that can be used as a playroom, home theater or as 5th/6th BR. You will also find a second, 2nd story laundry off of the great room! The walk-out basement offers even more space for living and storage offering luxury vinyl plank flooring, fireplace and wet bar that features a mini-fridge and dishwasher. The walk-out is just waiting for your patio/lanai ideas. Enjoy the outdoors on the large deck that wraps around the back of the home, overlooking your nearly 1-acre yard. Peace and quiet while still so close to schools, shopping, restaurants, parks, walking/biking paths, golf and so much more! A preferred lender offers a reduced interest rate for this listing.
Location
State IL
County Kane
Rooms
Basement Full
Interior
Interior Features Vaulted/Cathedral Ceilings, Skylight(s), Bar-Wet, Hardwood Floors, First Floor Laundry, Second Floor Laundry, Walk-In Closet(s)
Heating Natural Gas, Forced Air
Cooling Central Air
Fireplaces Number 2
Fireplaces Type Wood Burning, Gas Starter
Fireplace Y
Appliance Double Oven, Dishwasher, Refrigerator, Washer, Dryer, Trash Compactor, Stainless Steel Appliance(s), Wine Refrigerator, Cooktop, Range Hood, Water Purifier Owned
Laundry Gas Dryer Hookup, Electric Dryer Hookup, In Unit, Multiple Locations, Sink
Exterior
Exterior Feature Deck, Storms/Screens
Garage Attached
Garage Spaces 3.0
Waterfront false
View Y/N true
Building
Story 2 Stories
Sewer Septic-Private
Water Private Well
New Construction false
Schools
Elementary Schools Wasco Elementary School
Middle Schools Thompson Middle School
High Schools St. Charles East High School
School District 303, 303, 303
Others
HOA Fee Include None
Ownership Fee Simple
Special Listing Condition None
Read Less
© 2024 Listings courtesy of MRED as distributed by MLS GRID. All Rights Reserved.
Bought with Ryan Cherney • Circle One Realty
GET MORE INFORMATION




