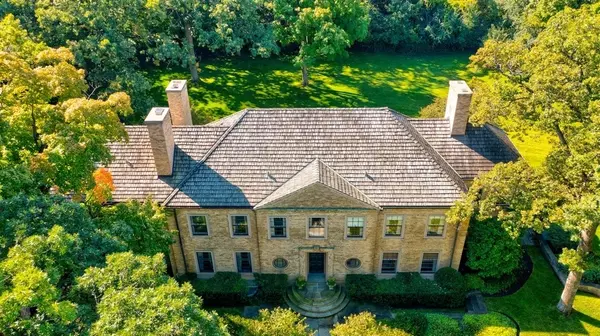For more information regarding the value of a property, please contact us for a free consultation.
1418 Waverly Road Highland Park, IL 60035
Want to know what your home might be worth? Contact us for a FREE valuation!

Our team is ready to help you sell your home for the highest possible price ASAP
Key Details
Sold Price $2,275,000
Property Type Single Family Home
Sub Type Detached Single
Listing Status Sold
Purchase Type For Sale
Square Footage 5,510 sqft
Price per Sqft $412
MLS Listing ID 11647827
Sold Date 11/30/22
Style Colonial, Georgian
Bedrooms 6
Full Baths 4
Half Baths 3
Year Built 1933
Annual Tax Amount $39,405
Tax Year 2021
Lot Size 1.290 Acres
Lot Dimensions 243X258X231X250
Property Description
This timeless and stately home on 1.3 acres is located on the most coveted street in East Highland Park. The residence and setting exude sophistication, class and elegance with curb appeal like no other. This magnificent 6 bedroom, 4 full bath and 3 half bath home has craftsmanship of a bygone era that includes: extensive millwork, crown moldings, paneled walls, built-ins, expansive windows, high ceilings, 5 fireplaces and gracious rooms. Upon entering the foyer, there is a elegant receiving room with French doors that has stunning views of property. Expansive living room that is flooded with natural light makes an ideal family gathering spot. Bright and airy sunroom that channels Palm Beach decor has floor-to-ceiling windows and looks out to the manicured garden and backyard. Formal dining room with wood paneled and exquisitely carved marble fireplace and rock crystal chandelier is the perfect setting for entertaining. Custom kitchen with wood cabinetry, granite counters and stainless steel appliances leads to a large butler's pantry with custom cabinetry. Inviting breakfast room is the ideal spot for morning coffee looking at the manicured yard. Exterior and interior mudroom with 1/2 bath is located off the 2 car garage. Formal powder room with vanity area and closets and private paneled library with built-ins. Second floor features formal staircase with landing that leads to the private primary suite with cozy fireplace that has wood mantle and original Delft tile surround, private balcony, separate dressing room and bath. Five additional bedrooms with three full baths, plus upstairs recreation room complete the second floor. Lower level with movie theater, fireplace, half bath and storage. The most stunning grounds with two bluestone patios, garden with fountain and expansive yard. Ideally located close to the lakefront, schools and town. This is truly a rare opportunity for a one-of-a-kind residence.
Location
State IL
County Lake
Community Curbs, Sidewalks, Street Lights, Street Paved
Rooms
Basement Partial
Interior
Interior Features Hardwood Floors, Built-in Features
Heating Natural Gas, Forced Air, Zoned
Cooling Central Air, Zoned
Fireplaces Number 5
Fireplaces Type Wood Burning
Fireplace Y
Appliance Double Oven, Dishwasher, High End Refrigerator, Freezer, Washer, Dryer, Disposal, Stainless Steel Appliance(s), Cooktop, Built-In Oven, Range Hood
Exterior
Exterior Feature Balcony, Patio, Storms/Screens
Garage Attached
Garage Spaces 2.0
Waterfront false
View Y/N true
Roof Type Shake
Building
Lot Description Landscaped, Mature Trees
Story 2 Stories
Foundation Concrete Perimeter
Sewer Public Sewer
Water Lake Michigan
New Construction false
Schools
Elementary Schools Indian Trail Elementary School
Middle Schools Edgewood Middle School
High Schools Highland Park High School
School District 112, 112, 113
Others
HOA Fee Include None
Ownership Fee Simple
Special Listing Condition List Broker Must Accompany
Read Less
© 2024 Listings courtesy of MRED as distributed by MLS GRID. All Rights Reserved.
Bought with Zachary Koran • eXp Realty, LLC
GET MORE INFORMATION




