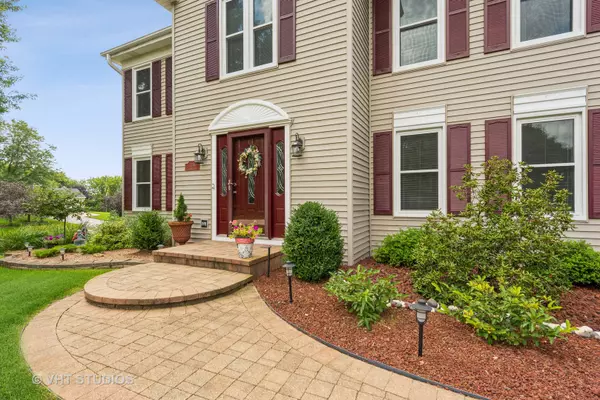For more information regarding the value of a property, please contact us for a free consultation.
1326 Acorn Drive Sleepy Hollow, IL 60118
Want to know what your home might be worth? Contact us for a FREE valuation!

Our team is ready to help you sell your home for the highest possible price ASAP
Key Details
Sold Price $450,000
Property Type Single Family Home
Sub Type Detached Single
Listing Status Sold
Purchase Type For Sale
Square Footage 2,546 sqft
Price per Sqft $176
Subdivision Surrey Ridge
MLS Listing ID 11530658
Sold Date 12/01/22
Bedrooms 4
Full Baths 2
Half Baths 1
Year Built 1988
Annual Tax Amount $8,140
Tax Year 2021
Lot Size 0.730 Acres
Lot Dimensions 230.1X60.7X282.3X140.9
Property Description
Gorgeous 4 bedroom, 2.5 bath, 2546 SF exquisite home on a nearly 3/4 acre corner lot in sought after Surrey Ridge close to shopping with easy access to the highway. This home has been meticulously maintained with its beautiful landscaping, composite deck w/pergola & custom shades, and brick paver patio w/hot tub included. Enjoy the privacy and spaciousness this lot provides backing to the Jelke Creek Bird Sanctuary featuring walking trails, ponds, and wildlife. The inside of the home has many updates including Cambria Quartz countertops and all newer stainless appliances in the kitchen (2015). The family room has new luxury vinyl plank flooring (2019) and the fireplace has been converted to gas. Brazilian hardwood flooring in living room (2011) and the laundry room has cabinetry for storage (2018). On the 2nd level, the master suite has double closets and a private bath. Then there are 3 more bedrooms and a hall bath. The partially finished basement has a tiled recreation room that is 16X19 and lots of storage in the unfinished space! Large 3 Car Garage for all your needs! Sump Pump (2015), Roof Tear Off (2010), High Efficiency AC/Air Cleaner/April Air Humidifier/High Efficiency Furnace (2010), Active Radon Mitigation system in place. District 300 Schools. Schedule your showing today!
Location
State IL
County Kane
Community Park, Lake, Street Lights, Street Paved
Rooms
Basement Full
Interior
Interior Features Skylight(s), Hardwood Floors, First Floor Laundry, Walk-In Closet(s), Drapes/Blinds, Separate Dining Room
Heating Natural Gas, Forced Air
Cooling Central Air
Fireplaces Number 1
Fireplaces Type Gas Log, Gas Starter
Fireplace Y
Appliance Range, Microwave, Dishwasher, Refrigerator, Stainless Steel Appliance(s)
Exterior
Exterior Feature Deck, Hot Tub, Brick Paver Patio, Storms/Screens
Garage Attached
Garage Spaces 3.0
Waterfront false
View Y/N true
Roof Type Asphalt
Building
Lot Description Corner Lot, Landscaped, Mature Trees
Story 2 Stories
Foundation Concrete Perimeter
Sewer Septic Shared
Water Public
New Construction false
Schools
Elementary Schools Sleepy Hollow Elementary School
Middle Schools Dundee Middle School
High Schools Dundee-Crown High School
School District 300, 300, 300
Others
HOA Fee Include None
Ownership Fee Simple
Special Listing Condition None
Read Less
© 2024 Listings courtesy of MRED as distributed by MLS GRID. All Rights Reserved.
Bought with Vanessa Thomfohrda • Berkshire Hathaway HomeServices Starck Real Estate
GET MORE INFORMATION




