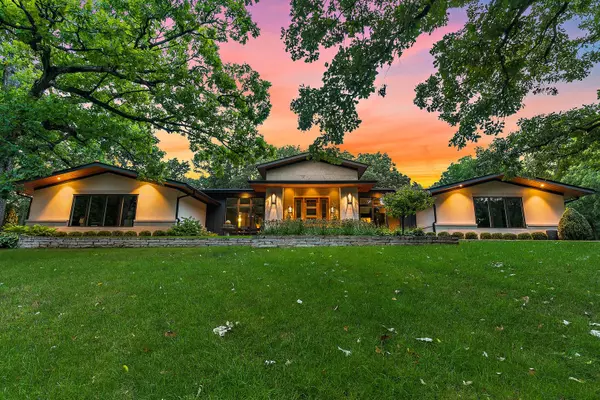For more information regarding the value of a property, please contact us for a free consultation.
4N637 Pheasant Run Drive St. Charles, IL 60175
Want to know what your home might be worth? Contact us for a FREE valuation!

Our team is ready to help you sell your home for the highest possible price ASAP
Key Details
Sold Price $1,700,001
Property Type Single Family Home
Sub Type Detached Single
Listing Status Sold
Purchase Type For Sale
Square Footage 4,150 sqft
Price per Sqft $409
MLS Listing ID 11624150
Sold Date 12/02/22
Style Ranch
Bedrooms 4
Full Baths 4
Half Baths 1
Year Built 1963
Annual Tax Amount $16,148
Tax Year 2021
Lot Size 3.600 Acres
Lot Dimensions 3.6
Property Description
This custom, brick ranch with over 6300 sq ft of living space sits at the top of hill on 3.6 acres, surrounded by 100 year old oak trees and minutes from downtown St Charles. The open floor plan with floor to ceiling windows offers gorgeous views and tons of natural light. There are three en-suite bedrooms on the main level and a fourth bedroom in the finished basement. The kitchen features 3-inch quartz countertops, a Sub Zero freezer, refrigerator and refrigerator drawers, a Miele oven, dishwasher, warming drawer and a built-in expresso machine and Uline beverage center. Gather around the full masonry fireplace in the great room with custom built-ins and rich, 9" oak flooring. There is a large mudroom with a pantry and a washer and dryer on the main level and second laundry room in the finished basement. The large finished basement has a sitting area, rec room, full bath, the fourth bedroom, a workout room and a storage area. Exterior features include a Bluestone patio with a built-in grill, a natural gas fire table and a pergola. An added bonus is the 32x20 barn with water, electricity and a overhead door to store all of your fun toys! Other features include GENERAC entire home generator, Lutron programmable lighting, Trane thermostats, power shades and LED lighting throughout. This custom ranch was remodeled down to the studs in 2018 including a new roof, an addition, three (3) HVAC units and all new plumbing. New driveway in 2022!
Location
State IL
County Kane
Rooms
Basement Full
Interior
Interior Features Vaulted/Cathedral Ceilings, Bar-Wet, Hardwood Floors, First Floor Bedroom, First Floor Laundry, First Floor Full Bath, Built-in Features, Walk-In Closet(s), Open Floorplan, Pantry
Heating Natural Gas, Forced Air, Zoned
Cooling Zoned
Fireplaces Number 1
Fireplaces Type Wood Burning
Fireplace Y
Appliance Range, Microwave, Dishwasher, Refrigerator, Washer, Dryer, Disposal, Water Softener Rented
Laundry Multiple Locations
Exterior
Exterior Feature Patio
Garage Attached
Garage Spaces 2.0
Waterfront false
View Y/N true
Roof Type Asphalt
Building
Lot Description Cul-De-Sac, Horses Allowed, Wooded
Story 1 Story
Foundation Concrete Perimeter
Sewer Septic-Private
Water Private Well
New Construction false
Schools
Elementary Schools Ferson Creek Elementary School
Middle Schools Thompson Middle School
High Schools St Charles North High School
School District 303, 303, 303
Others
HOA Fee Include None
Ownership Fee Simple
Special Listing Condition None
Read Less
© 2024 Listings courtesy of MRED as distributed by MLS GRID. All Rights Reserved.
Bought with Sarah Leonard • RE/MAX Suburban
GET MORE INFORMATION




