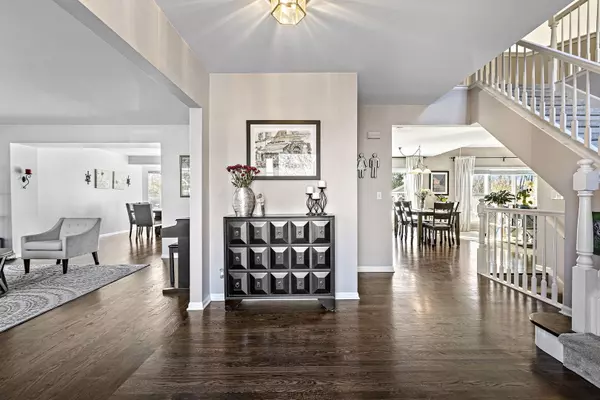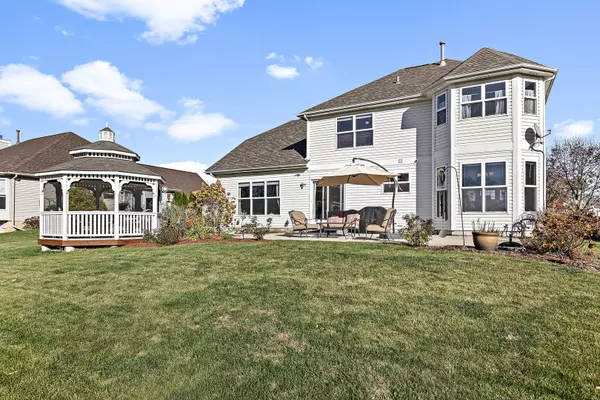For more information regarding the value of a property, please contact us for a free consultation.
427 Farnsworth Circle Port Barrington, IL 60010
Want to know what your home might be worth? Contact us for a FREE valuation!

Our team is ready to help you sell your home for the highest possible price ASAP
Key Details
Sold Price $410,000
Property Type Single Family Home
Sub Type Detached Single
Listing Status Sold
Purchase Type For Sale
Square Footage 2,524 sqft
Price per Sqft $162
Subdivision Riverwalk
MLS Listing ID 11663012
Sold Date 12/05/22
Style Traditional
Bedrooms 5
Full Baths 2
Half Baths 1
HOA Fees $55/mo
Year Built 2000
Annual Tax Amount $9,450
Tax Year 2021
Lot Size 9,147 Sqft
Lot Dimensions 76X132X76X132
Property Description
Riverwalk introduces an iconic waterfront home sited proudly on .21 acres with incredible views of nature complimented by a pathway around the water allowing for an unexplained level of gratitude while decompressing each day. A sprawling entrance opens to a gorgeous living room with floor to ceilings windows and dark stained hardwood floors. Adjacent to the living room is an elegant dining room with phenomenal views of the water from the back yard and convenient access to the kitchen. The recently refined kitchen features new white craftsman style cabinets, granite countertops, subway tile glass backsplash, undermount sink, stainless steel appliances, new lighting fixtures, generous pantry and breakfast bar. Just off the kitchen is a charming breakfast table area with sliding door access to the concrete patio while overlooking the vaulted family room. The remarkable family room is ideal for entertaining with beautiful windows overlooking the pond and spacious enough to accommodate any size furnishing desired. The main floor also offers a newly updated powder room. The 2nd floor is equally as impressive with 4 spacious bedrooms, 2 full bathrooms and a separate laundry room! The master suite is in a class of its own with incredibly natural light, walk-in closets and direct access to a full master bathroom. The master bath features double vanities, whirlpool tub and a separate shower. The shared hall bathroom is designed with separate working stations, with the double vanity in one section and the shower in another. Full finished lower level with recreation/media area, 5th bedroom and plenty of storage. 3-car garage! Serne yard with concrete patio and a gazebo to enjoy the views from within! Near the Fox River, entertainment, restaurants and shopping! New ceiling fans, new storm door, keyless entry, new front and back landscaping, new roof in 2021, new HVAC in 2017 and new gazebo 2 years ago!
Location
State IL
County Mc Henry
Community Lake, Curbs, Sidewalks, Street Paved
Rooms
Basement Full
Interior
Interior Features Vaulted/Cathedral Ceilings, Hardwood Floors, Second Floor Laundry, Built-in Features, Walk-In Closet(s), Open Floorplan, Some Carpeting, Granite Counters, Separate Dining Room, Pantry
Heating Natural Gas, Forced Air
Cooling Central Air
Fireplace Y
Appliance Range, Microwave, Dishwasher, Refrigerator, Washer, Dryer, Disposal, Stainless Steel Appliance(s), Wine Refrigerator, Water Purifier Owned, Water Softener Owned, Front Controls on Range/Cooktop
Laundry Laundry Closet
Exterior
Exterior Feature Patio, Storms/Screens
Garage Attached
Garage Spaces 3.0
Waterfront true
View Y/N true
Roof Type Asphalt
Building
Lot Description Landscaped, Pond(s), Water View, Mature Trees, Outdoor Lighting, Sidewalks, Waterfront
Story 2 Stories
Foundation Concrete Perimeter
Sewer Public Sewer
Water Private Well
New Construction false
Schools
Elementary Schools Cotton Creek School
Middle Schools Matthews Middle School
High Schools Wauconda Community High School
School District 118, 118, 118
Others
HOA Fee Include Insurance, Other
Ownership Fee Simple w/ HO Assn.
Special Listing Condition None
Read Less
© 2024 Listings courtesy of MRED as distributed by MLS GRID. All Rights Reserved.
Bought with Jessica Amidon • Berkshire Hathaway HomeServices Starck Real Estate
GET MORE INFORMATION




