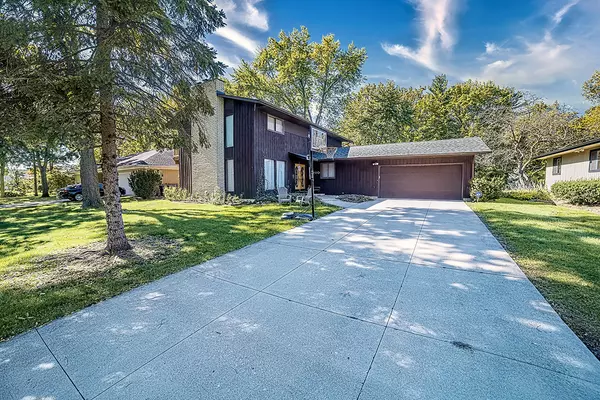For more information regarding the value of a property, please contact us for a free consultation.
910 Ruth Drive Elgin, IL 60123
Want to know what your home might be worth? Contact us for a FREE valuation!

Our team is ready to help you sell your home for the highest possible price ASAP
Key Details
Sold Price $286,000
Property Type Single Family Home
Sub Type Detached Single
Listing Status Sold
Purchase Type For Sale
Square Footage 2,448 sqft
Price per Sqft $116
Subdivision Eagle Heights
MLS Listing ID 11641664
Sold Date 12/05/22
Bedrooms 5
Full Baths 3
Half Baths 1
Year Built 1968
Annual Tax Amount $8,096
Tax Year 2021
Lot Dimensions 80 X 147
Property Description
Need space? This solid custom built 2-Story house is in an established neighborhood within easy access to all major forms of transportation, shopping, and dining. Extra long concrete driveway, double door entry, spacious foyer, 5 bedrooms on the 2nd floor, 1st floor office/den with built-ins, spacious living rm, dining rm, large kitchen with eating area space and open to a large 1st floor family rm, screened porch, 3-1/2 bathrooms, full basement partially finished w recreation rm, 2 fireplaces, 2 washers, 2 dryers, central air, 2.1 car attached garage, fenced yard. Roof and leaf guard gutters 2020. Newer sump pump w back up. Newer radon mitigation system installed. House backs to Tyler Creek with forest preserve, ducks and wildlife, privacy and scenic. ADT Security system is rented. Security cameras, smile. Convenient Bus stop for Elgin Math and Science Academy too.
Location
State IL
County Kane
Rooms
Basement Full
Interior
Interior Features Granite Counters
Heating Natural Gas, Forced Air, Zoned
Cooling Central Air, Zoned
Fireplaces Number 2
Fireplaces Type Wood Burning, Attached Fireplace Doors/Screen
Fireplace Y
Appliance Range, Microwave, Dishwasher, Refrigerator, Washer, Dryer, Disposal
Laundry Sink
Exterior
Exterior Feature Balcony, Porch Screened
Parking Features Attached
Garage Spaces 2.1
View Y/N true
Roof Type Asphalt
Building
Lot Description Fenced Yard, Stream(s), Mature Trees
Story 2 Stories
Foundation Concrete Perimeter
Sewer Public Sewer
Water Public
New Construction false
Schools
Elementary Schools Creekside Elementary School
Middle Schools Kimball Middle School
High Schools Larkin High School
School District 46, 46, 46
Others
HOA Fee Include None
Ownership Fee Simple
Special Listing Condition None
Read Less
© 2025 Listings courtesy of MRED as distributed by MLS GRID. All Rights Reserved.
Bought with Abner Diaz • ILLINOIS ON THE MOVE, LLC

