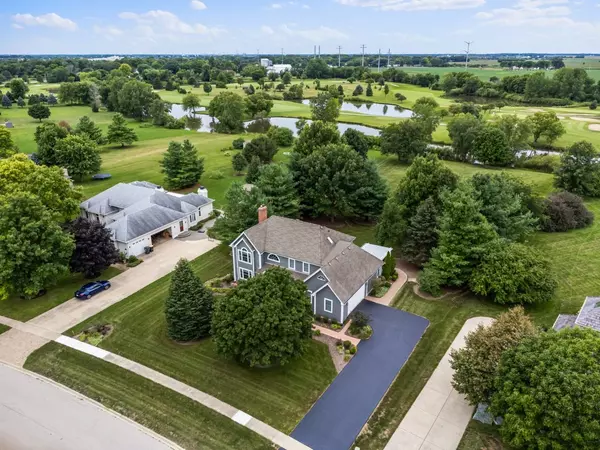For more information regarding the value of a property, please contact us for a free consultation.
43 N Royal Oaks Drive Bristol, IL 60512
Want to know what your home might be worth? Contact us for a FREE valuation!

Our team is ready to help you sell your home for the highest possible price ASAP
Key Details
Sold Price $530,000
Property Type Single Family Home
Sub Type Detached Single
Listing Status Sold
Purchase Type For Sale
Square Footage 3,082 sqft
Price per Sqft $171
Subdivision Woods Of Blackberry Oaks
MLS Listing ID 11610308
Sold Date 12/07/22
Bedrooms 4
Full Baths 2
Half Baths 1
Year Built 1992
Annual Tax Amount $12,244
Tax Year 2021
Lot Dimensions 114X402X159X401
Property Description
If you are looking for golf course living, don't let this one pass you by. 1.25 acres on Blackberry Oaks Golf Course. This custom built 2- story has been well maintained and updated so all you have to do is move in. Open floor plan main level is ideal for everyday living and perfect for social gatherings. The kitchen has beautiful custom 42" cabinetry with pull out shelving accented with granite counters and glass tiled backsplash. A large island/breakfast bar always a must for those quick meals and prep-work. The walk-in pantry is a dream and the butler's pantry works well for entertaining. The breakfast room allows for a large table with access to the back yard. Hardwood floors flow into the sun filled family room featuring a stacked stone gas fireplace. Pocket doors open to the step-down formal living room with upgraded trim including crown molding. French doors take you into the formal dining room with a design ceiling and more crown molding. The den with its many windows flows with natural light and its walls of bead board trim creates a light, bright setting for at home work space. Having access to the back yard works out wonderful for break time. A Mud room has both a utility closet and a coat closet, and a main floor laundry with service door to back yard and cabinet storage round out the main level. Its master suite has a grand feel with a vaulted ceiling. The walk-in closet has custom built in storage. The private master bath with heated floors has seen a face lift. Double sinks with a large vanity space, separate shower with double heads; hand held and rain shower, 4 jets and seating. Grab your favorite book and a glass of wine as you will not want to get out of the air hydro message therapy tub. The additional 3 bedrooms are spacious, 2 of which have walk in closets, and one with built in book case/cabinets. The shared bathroom has also been updated. You will fall in love with the expansive back yard and its paver patio with brick wall and pergola. The patio is fenced making it perfect for young ones or the owners' four-legged member. A large shed with double doors, shelf storage, and vinyl floor provide space for all the yard equipment. The exterior was stained in June 2022, new windows in 2017, and roof in 2012. The furnace and central air were replaced in 2016, pressure tank for the well is 5 years old, and the water heater new in 2022.
Location
State IL
County Kendall
Community Curbs, Street Paved
Rooms
Basement Full
Interior
Interior Features Vaulted/Cathedral Ceilings, Hardwood Floors, First Floor Laundry, Walk-In Closet(s), Separate Dining Room
Heating Natural Gas, Forced Air
Cooling Central Air
Fireplaces Number 1
Fireplaces Type Gas Log, Gas Starter
Fireplace Y
Appliance Double Oven, Microwave, Dishwasher, Refrigerator, Washer, Dryer, Stainless Steel Appliance(s), Cooktop, Water Softener Owned, Gas Cooktop, Gas Oven
Exterior
Exterior Feature Dog Run, Brick Paver Patio, Storms/Screens
Garage Attached
Garage Spaces 2.5
Waterfront false
View Y/N true
Roof Type Asphalt
Building
Lot Description Golf Course Lot
Story 2 Stories
Foundation Concrete Perimeter
Sewer Septic-Private
Water Private Well
New Construction false
Schools
School District 115, 115, 115
Others
HOA Fee Include None
Ownership Fee Simple
Special Listing Condition None
Read Less
© 2024 Listings courtesy of MRED as distributed by MLS GRID. All Rights Reserved.
Bought with Jennifer Poidomani • Century 21 Affiliated
GET MORE INFORMATION




