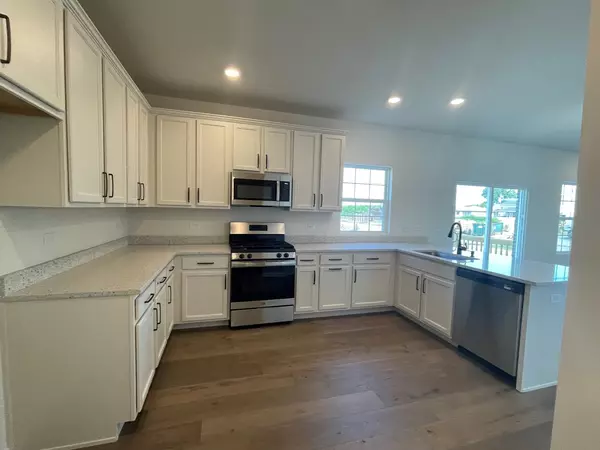For more information regarding the value of a property, please contact us for a free consultation.
831 Picardy Lot #41 Place New Lenox, IL 60451
Want to know what your home might be worth? Contact us for a FREE valuation!

Our team is ready to help you sell your home for the highest possible price ASAP
Key Details
Sold Price $466,600
Property Type Single Family Home
Sub Type Detached Single
Listing Status Sold
Purchase Type For Sale
Square Footage 2,431 sqft
Price per Sqft $191
Subdivision Darby Farm
MLS Listing ID 11467607
Sold Date 12/14/22
Bedrooms 3
Full Baths 2
Half Baths 1
HOA Fees $70/mo
Year Built 2022
Tax Year 2020
Lot Dimensions 75 X 176
Property Description
***DEC 2022/JAN 2023 DELIVERY*** New Construction in New Lenox. Welcome to the Corliss at Darby Farm! This single-family home includes three bedrooms, loft, two-and-a-half bathrooms, a full basement, flex room, great room, open-concept kitchen, a three-car garage and first-floor brick wrap around - The Corliss has it all! The entire home has upgraded flooring throughout. This fantastic kitchen includes 42" white cabinetry, a pantry, and a long peninsula with cozy a breakfast area for additional seating, stunning white sparkle granite counter tops and stainless steel appliances. Upstairs are three spacious bedrooms, each with a walk-in closet, a loft with a storage closet, 2 full baths and 2nd floor laundry. Schedule an appointment to review this floorplan, homesite and options today. This home also has a 10-year Transferrable Structural Warranty and is "Whole Home" Certified. Photos are of a model home.
Location
State IL
County Will
Rooms
Basement Full
Interior
Interior Features Vaulted/Cathedral Ceilings, Second Floor Laundry
Heating Natural Gas
Cooling Central Air
Fireplace N
Appliance Range, Microwave, Dishwasher, Stainless Steel Appliance(s)
Laundry In Unit
Exterior
Garage Attached
Garage Spaces 3.0
Waterfront false
View Y/N true
Roof Type Asphalt
Building
Story 2 Stories
Foundation Concrete Perimeter
Sewer Public Sewer
Water Public
New Construction true
Schools
Elementary Schools Nelson Ridge/Nelson Prairie Elem
Middle Schools Liberty Junior High School
High Schools Lincoln-Way West High School
School District 122, 122, 210
Others
HOA Fee Include Other
Ownership Fee Simple w/ HO Assn.
Special Listing Condition None
Read Less
© 2024 Listings courtesy of MRED as distributed by MLS GRID. All Rights Reserved.
Bought with Non Member • NON MEMBER
GET MORE INFORMATION




