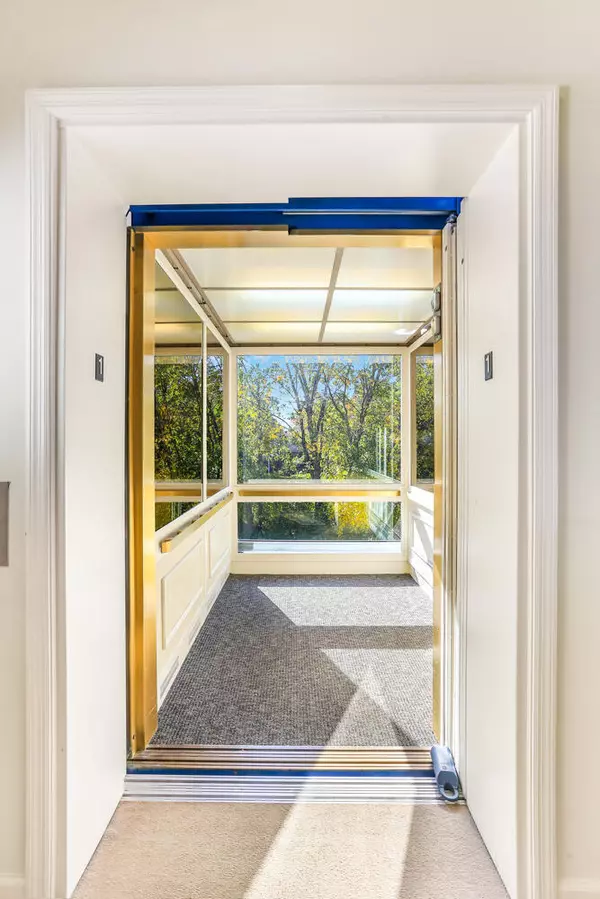For more information regarding the value of a property, please contact us for a free consultation.
3801 Clubhouse Drive #109 Champaign, IL 61822
Want to know what your home might be worth? Contact us for a FREE valuation!

Our team is ready to help you sell your home for the highest possible price ASAP
Key Details
Sold Price $230,000
Property Type Condo
Sub Type Condo
Listing Status Sold
Purchase Type For Sale
Square Footage 1,650 sqft
Price per Sqft $139
Subdivision Lincolnshire Fields
MLS Listing ID 11659463
Sold Date 12/15/22
Bedrooms 3
Full Baths 2
HOA Fees $321/qua
Year Built 1998
Annual Tax Amount $3,240
Tax Year 2021
Lot Dimensions CONDO
Property Description
Enjoy captivating golf course views from this desirable end condo in Lincolnshire Fields. Sun filled, open floor plan features light wood flooring from entry through kitchen, Great Room and hallway. Kitchen with white cabinets including a custom built china and crystal storage wall unit, Swanstone counters and breakfast bar opens to Great Room. The French door office could be 3rd bedroom, wonderful owner's suite with whirlpool tub, shower and walk-in closet. The balcony offers a perfect spot to enjoy the outdoor and watch the golfers. Secure building with indoor parking space in addition to outdoor parking. Stunning glass elevator. Additional two dedicated storage ares are available plus a workout room. Newer furnace and central air, washer and dryer included. Condo fees include: lawn maintenance, snow removal, garbage, building insurance and some maintenance. Lower county taxes.
Location
State IL
County Champaign
Rooms
Basement None
Interior
Interior Features Hardwood Floors, Wood Laminate Floors, First Floor Bedroom, First Floor Laundry, First Floor Full Bath, Laundry Hook-Up in Unit, Walk-In Closet(s), Open Floorplan, Some Carpeting, Some Window Treatmnt, Pantry
Heating Natural Gas, Forced Air
Cooling Central Air
Fireplace Y
Appliance Range, Microwave, Dishwasher, Refrigerator, Washer, Dryer, Disposal, Cooktop
Laundry In Unit
Exterior
Exterior Feature Balcony, End Unit
Garage Attached
Garage Spaces 1.0
Community Features Elevator(s), Exercise Room, Security Door Lock(s)
View Y/N true
Roof Type Asphalt
Building
Lot Description Golf Course Lot
Sewer Public Sewer
Water Public
New Construction false
Schools
Elementary Schools Unit 4 Of Choice
Middle Schools Champaign/Middle Call Unit 4 351
High Schools Centennial High School
School District 4, 4, 4
Others
Pets Allowed No
HOA Fee Include Parking, Insurance, Exercise Facilities, Exterior Maintenance, Lawn Care, Snow Removal, Other
Ownership Condo
Special Listing Condition None
Read Less
© 2024 Listings courtesy of MRED as distributed by MLS GRID. All Rights Reserved.
Bought with Anthony Bamert • Green Street Realty
GET MORE INFORMATION




