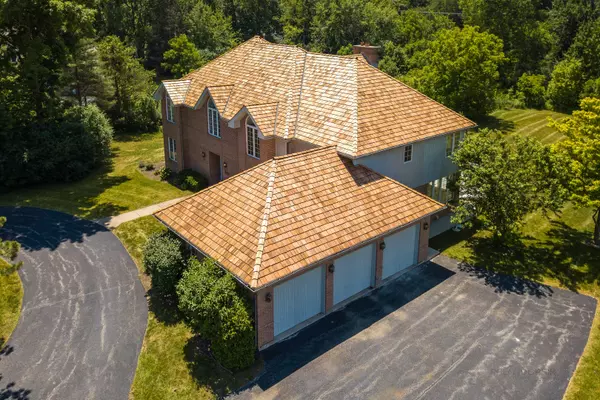For more information regarding the value of a property, please contact us for a free consultation.
5212 Briarcrest Lane Long Grove, IL 60047
Want to know what your home might be worth? Contact us for a FREE valuation!

Our team is ready to help you sell your home for the highest possible price ASAP
Key Details
Sold Price $820,000
Property Type Single Family Home
Sub Type Detached Single
Listing Status Sold
Purchase Type For Sale
Square Footage 5,643 sqft
Price per Sqft $145
Subdivision Briarcrest
MLS Listing ID 11621451
Sold Date 12/19/22
Style Traditional
Bedrooms 5
Full Baths 4
Half Baths 1
HOA Fees $233/mo
Year Built 1990
Annual Tax Amount $23,080
Tax Year 2021
Lot Size 1.320 Acres
Lot Dimensions 57499
Property Description
Brand new and completely remodeled in 2022 with extravagant finishes and deluxe updates throughout, this exquisite two-story single family East facing home is nestled within the serene Briarcrest community. Everything has been perfected for you! New roof, fresh paint in every room, new hardwood flooring, new carpeting, new modern upscale fixtures and lighting, chic finishes, vaulted ceilings and pristine white, gray and earth tones are featured throughout this beauty. Entertain with ease in the open concept, light-filled family room, which boasts an abundance of incredible display windows and a gleaming neutral stone surround fireplace. Indulge yourself in this chef's dream kitchen featuring custom crisp white cabinetry with premium black onyx hardware, smooth quartz countertops, brand new high end stainless steel appliances and a walk-in pantry. Glass sliders in the family room and kitchen eating area lead out to the expansive freshly painted deck and a serene wooded view of the sprawling backyard with new landscaping. A bright, tidy laundry room with brand new cabinets, quartz countertop, sink and hardware is conveniently placed near the kitchen and the attached three car garage. Retire to the second level master bedroom and luxurious spa-like ensuite bath and vanity area featuring a plethora of natural light, two separate vanities, tile and stone accenting, a lavish soaking tub, separate shower and enormous walk-in closets. Three more spacious bedrooms on the second level feature ample closet space and brand new luxe upgrades, one with its own junior suite bathroom with a new quartz countertop and the other two share a newly updated full hallway bath. Gather within the bright expansive lower level featuring new plush wall-to-wall carpeting and a recreation room that is just waiting for your finishing touches! Also within the lower level you'll find a 5th bedroom, bonus room, and another full bathroom. A separate utility room and large walk-in closet provide all of the storage you could ever need. The Briarcrest location in Long Grove offers access to nature paths and proximity to Twin Orchard Country Club and various parks, shopping and fantastic dining options. Excellent top rated school districts 96 & 125 featuring top rated Adlai E Stevenson High School. Take advantage of tranquil luxury living at its finest and make this your home!
Location
State IL
County Lake
Community Park, Lake, Curbs, Street Lights, Street Paved
Rooms
Basement Full
Interior
Interior Features Vaulted/Cathedral Ceilings, Skylight(s), Hardwood Floors, In-Law Arrangement, First Floor Laundry, Built-in Features, Walk-In Closet(s), Ceiling - 10 Foot, Open Floorplan, Some Carpeting, Granite Counters, Separate Dining Room
Heating Natural Gas, Forced Air, Zoned
Cooling Central Air, Zoned
Fireplaces Number 1
Fireplaces Type Attached Fireplace Doors/Screen, Gas Starter
Fireplace Y
Appliance Double Oven, Dishwasher, Refrigerator, Washer, Dryer, Disposal, Stainless Steel Appliance(s), Cooktop, Built-In Oven, Water Softener Owned
Laundry In Unit, Sink
Exterior
Exterior Feature Deck, Storms/Screens
Garage Attached
Garage Spaces 3.0
Waterfront false
View Y/N true
Roof Type Shake
Parking Type Driveway, Circular Driveway
Building
Lot Description Landscaped, Mature Trees
Story 2 Stories
Foundation Concrete Perimeter
Sewer Public Sewer
Water Community Well
New Construction false
Schools
Elementary Schools Country Meadows Elementary Schoo
Middle Schools Woodlawn Middle School
High Schools Adlai E Stevenson High School
School District 96, 96, 125
Others
HOA Fee Include Insurance
Ownership Fee Simple w/ HO Assn.
Special Listing Condition None
Read Less
© 2024 Listings courtesy of MRED as distributed by MLS GRID. All Rights Reserved.
Bought with Andrey Rudnitsky • Soloma Realty
GET MORE INFORMATION




