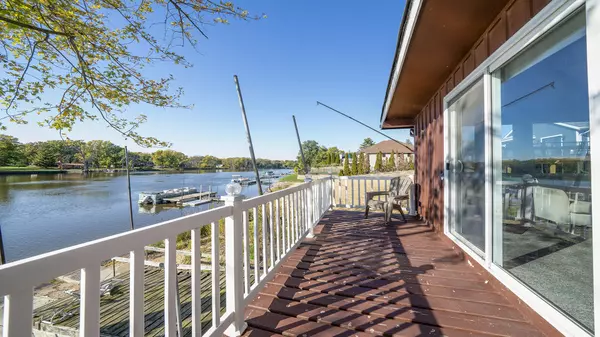For more information regarding the value of a property, please contact us for a free consultation.
10418 Ventura Boulevard Machesney Park, IL 61115
Want to know what your home might be worth? Contact us for a FREE valuation!

Our team is ready to help you sell your home for the highest possible price ASAP
Key Details
Sold Price $175,000
Property Type Single Family Home
Sub Type Detached Single
Listing Status Sold
Purchase Type For Sale
Square Footage 2,261 sqft
Price per Sqft $77
MLS Listing ID 11660916
Sold Date 12/20/22
Bedrooms 2
Full Baths 1
Half Baths 1
Year Built 1958
Annual Tax Amount $4,502
Tax Year 2021
Lot Size 0.367 Acres
Lot Dimensions 58X208X58X229
Property Description
UNIQUE RIVER FRONT PROPERTY COMPLETE WITH BOAT HOUSE! Situated on just under 1/2 acre on the edge of the Rock River this home boasts a fabulous wrap-around deck for relaxing, entertaining, & watching river sunsets. The inside will make you feel like you are in a vacation home w/stunning wood beamed volume ceilings, open floor plan and double sided fireplace. The kitchen features custom cabinetry, & island w/storage. Huge family room and dining room make for a lot of living space. Just off the dining area is a 3 season room, a great place to sit and relax and enjoy your morning coffee. 2 full bedrooms, full bathroom and a laundry room with a half bath finish out the main house. At the edge of the property directly overlooking the river is the Boat house complete with with partial wrap around deck, a wood burning fireplace and spectacular views. 1 car attached and 2 car detached garage. Shared Driveway. VACATION AT HOME IN THE GORGEOUS PROPERTY!
Location
State IL
County Winnebago
Rooms
Basement None
Interior
Interior Features First Floor Bedroom, First Floor Laundry, First Floor Full Bath
Heating Natural Gas
Cooling Central Air, Window/Wall Unit - 1
Fireplace N
Appliance Range, Dishwasher, Refrigerator
Exterior
Garage Attached
Garage Spaces 2.5
Waterfront true
View Y/N true
Building
Story 1 Story
Sewer Septic-Private
Water Private Well
New Construction false
Schools
Elementary Schools Ralston Elementary School
Middle Schools Harlem Middle School
High Schools Harlem High School
School District 122, 122, 122
Others
HOA Fee Include None
Ownership Fee Simple
Special Listing Condition None
Read Less
© 2024 Listings courtesy of MRED as distributed by MLS GRID. All Rights Reserved.
Bought with Ryan Sullivan • Keller Williams Realty Signature
GET MORE INFORMATION




