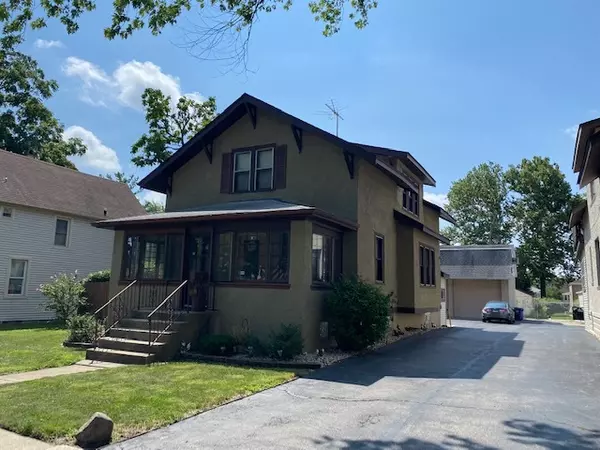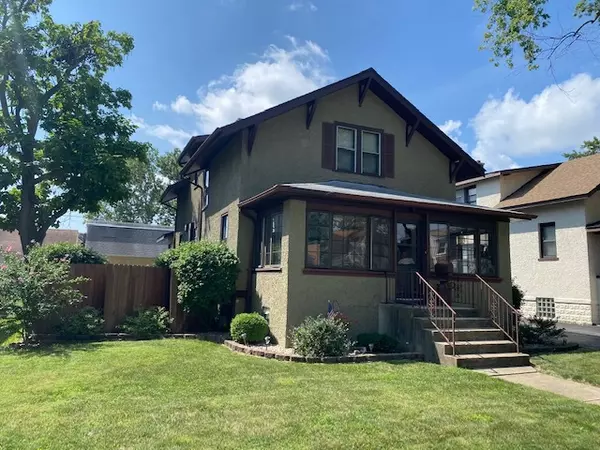For more information regarding the value of a property, please contact us for a free consultation.
8019 Christie Avenue Lyons, IL 60534
Want to know what your home might be worth? Contact us for a FREE valuation!

Our team is ready to help you sell your home for the highest possible price ASAP
Key Details
Sold Price $260,000
Property Type Single Family Home
Sub Type Detached Single
Listing Status Sold
Purchase Type For Sale
Square Footage 1,602 sqft
Price per Sqft $162
MLS Listing ID 11485601
Sold Date 12/22/22
Style Bungalow
Bedrooms 3
Full Baths 3
Year Built 1921
Annual Tax Amount $1,235
Tax Year 2021
Lot Size 7,200 Sqft
Lot Dimensions 50X124
Property Description
Wow... your not going to believe the opportunity before you. First time this 2 story home with a generous sized side driveway has been on the market in decades. Big spacious home with 3 finished levels of living space with a bathroom on each level. HUGE sun drenched eat-in kitchen with TONS of cabinets. Full finished bsmt has a bar + a separate storage area behind the bar too. Elderly seller wants a new buyer to love this home as much as their family did. Now lets talk about the garage... HOLY MOLY! Gigantic doesn't begin to describe how big it is. 2 Jumbo oversized doors will fit even the tallest trucks. It even has a 2nd level that simply needs to be seen to be believed. *** Being sold in AS-IS condition. PLS REVIEW THE COMPLIANCE REPAIRS UNDER ADD'L INFO, THE BUYER MUST AGREE TO COMPLETE PRIOR TO WRITING AN OFFER!***
Location
State IL
County Cook
Community Park, Sidewalks, Street Lights, Street Paved
Rooms
Basement Full
Interior
Heating Natural Gas, Forced Air
Cooling Central Air
Fireplace N
Appliance Range, Microwave, Dishwasher, Refrigerator, Washer, Dryer
Exterior
Exterior Feature Porch
Garage Detached
Garage Spaces 3.0
Waterfront false
View Y/N true
Roof Type Asphalt
Building
Story 2 Stories
Foundation Concrete Perimeter
Sewer Public Sewer
Water Lake Michigan, Public
New Construction false
Schools
Elementary Schools Costello School
Middle Schools Washington Middle School
High Schools J Sterling Morton West High Scho
School District 103, 103, 201
Others
HOA Fee Include None
Ownership Fee Simple
Special Listing Condition None
Read Less
© 2024 Listings courtesy of MRED as distributed by MLS GRID. All Rights Reserved.
Bought with Magdalena Serrano • First Rate Properties
GET MORE INFORMATION




