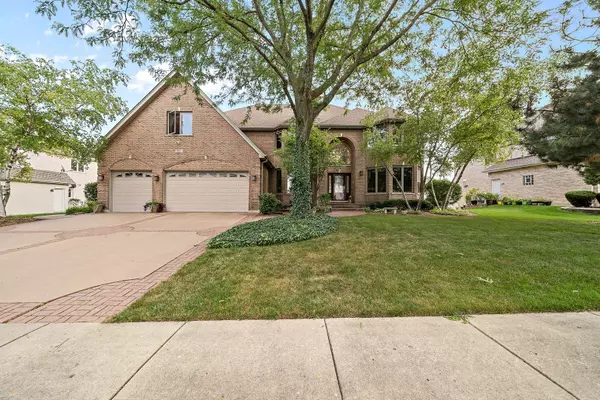For more information regarding the value of a property, please contact us for a free consultation.
807 Tory Court Schaumburg, IL 60173
Want to know what your home might be worth? Contact us for a FREE valuation!

Our team is ready to help you sell your home for the highest possible price ASAP
Key Details
Sold Price $951,000
Property Type Single Family Home
Sub Type Detached Single
Listing Status Sold
Purchase Type For Sale
Square Footage 4,800 sqft
Price per Sqft $198
Subdivision Essex Club
MLS Listing ID 11628718
Sold Date 12/23/22
Style Traditional
Bedrooms 6
Full Baths 6
Half Baths 1
HOA Fees $50/ann
Year Built 1996
Annual Tax Amount $18,312
Tax Year 2020
Lot Size 0.326 Acres
Lot Dimensions 102 X 135
Property Description
This all-brick two-story home gives you all the spaciousness and amenities you wish for. With 4800 square feet, every large spacious bedroom has its own full bath and walk-in closet. This home boast six bedrooms and seven and one-half baths. The frst level has a designated living and dining room and a kitchen/family room open concept. The kitchen has a Viking refrigerator, Thermador range, double ovens, and dishwasher. The kitchen was renovated with granite countertops, custom cabinetry, wine center with a beverage cooler, perfect for entertaining. The family room with its 18-foot ceiling and a full two-story freplace with fanking windows overlooking a pond in the back. There is a bedroom on the main level perfect as a study or guest room with its own bath. The fully fnished basement has a freplace, large wet bar and TV viewing area perfect for guests. The home has heating, A/C, water heaters and roof/windows all have been replaced in the last fve years. The three-car garage has radiant foor heating and plenty of extra storage. Bring your electric car because the EV charge is already installed
Location
State IL
County Cook
Community Lake, Curbs, Sidewalks, Street Lights, Street Paved
Rooms
Basement Full, Walkout
Interior
Interior Features Vaulted/Cathedral Ceilings, Bar-Wet, Hardwood Floors, Heated Floors, First Floor Bedroom, In-Law Arrangement, First Floor Laundry, First Floor Full Bath, Built-in Features, Walk-In Closet(s), Bookcases, Ceiling - 9 Foot, Coffered Ceiling(s), Open Floorplan, Some Carpeting, Special Millwork, Some Window Treatmnt, Some Wood Floors, Drapes/Blinds, Granite Counters, Separate Dining Room, Some Insulated Wndws, Some Storm Doors, Some Wall-To-Wall Cp, Pantry, Replacement Windows
Heating Natural Gas, Radiant
Cooling Central Air
Fireplaces Number 2
Fireplaces Type Wood Burning, Gas Starter, Masonry
Fireplace Y
Appliance Double Oven, Microwave, Dishwasher, High End Refrigerator, Bar Fridge, Freezer, Washer, Dryer, Disposal, Stainless Steel Appliance(s), Wine Refrigerator, Cooktop, Built-In Oven, Range Hood, ENERGY STAR Qualified Appliances, Gas Cooktop, Electric Oven, Range Hood, Wall Oven
Laundry Gas Dryer Hookup, Sink
Exterior
Exterior Feature Deck, Patio, Storms/Screens, Fire Pit
Garage Attached
Garage Spaces 3.0
Waterfront false
View Y/N true
Roof Type Asphalt
Building
Lot Description Landscaped, Pond(s), Mature Trees, Streetlights
Story 2 Stories
Foundation Concrete Perimeter
Sewer Public Sewer, Sewer-Storm
Water Lake Michigan, Public
New Construction false
Schools
Elementary Schools Fairview Elementary School
Middle Schools Keller Junior High School
High Schools J B Conant High School
School District 54, 54, 211
Others
HOA Fee Include Insurance, Security
Ownership Fee Simple w/ HO Assn.
Special Listing Condition None
Read Less
© 2024 Listings courtesy of MRED as distributed by MLS GRID. All Rights Reserved.
Bought with Jairaj Bhatia • Century 21 Langos & Christian
GET MORE INFORMATION




