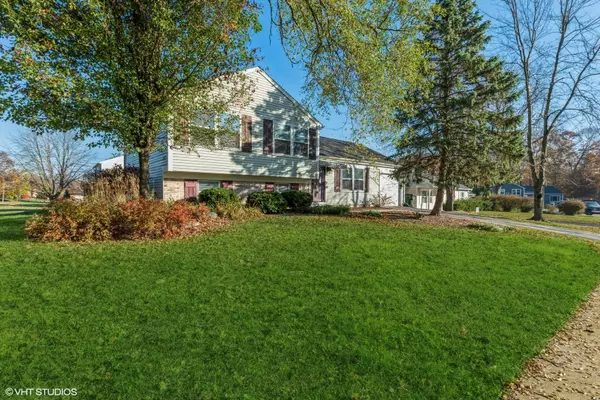For more information regarding the value of a property, please contact us for a free consultation.
421 Livingston Drive New Lenox, IL 60451
Want to know what your home might be worth? Contact us for a FREE valuation!

Our team is ready to help you sell your home for the highest possible price ASAP
Key Details
Sold Price $290,000
Property Type Single Family Home
Sub Type Detached Single
Listing Status Sold
Purchase Type For Sale
Square Footage 1,600 sqft
Price per Sqft $181
Subdivision Greenbriar
MLS Listing ID 11668090
Sold Date 12/22/22
Style Bi-Level
Bedrooms 4
Full Baths 1
Half Baths 1
Annual Tax Amount $6,207
Tax Year 2020
Lot Size 8,712 Sqft
Lot Dimensions 88X98X90X98
Property Description
Move-in condition!! Spacious Split-level on quiet side street location boasting updated eat-in kitchen with stainless steel appliances & granite counters, remodeled bathrooms with white "subway" tile & granite vanity top, shared master bathroom, hardwood floors in living room & kitchen, white trim, panelled doors, painted in neutrals, newer carpeting, 4th bedroom makes great work-at-home office, perfect floor plan for "open concept" with easy wall removal between kitchen & living room, large screened porch with storage, fenced yard with shed, extra long attached garage, easy access to highways 355/80, 2 blocks to Route 30 for restaurants & Jewel grocery store...
Location
State IL
County Will
Community Curbs, Sidewalks, Street Lights, Street Paved
Rooms
Basement Partial
Interior
Interior Features Hardwood Floors
Heating Natural Gas, Forced Air
Cooling Central Air
Fireplace N
Appliance Range, Microwave, Dishwasher, Refrigerator, Disposal
Exterior
Exterior Feature Patio, Porch Screened
Garage Attached
Garage Spaces 1.5
Waterfront false
View Y/N true
Roof Type Asphalt
Building
Lot Description Cul-De-Sac, Fenced Yard, Sidewalks, Streetlights
Story Split Level
Foundation Concrete Perimeter
Sewer Public Sewer
Water Public
New Construction false
Schools
Elementary Schools Arnold J Tyler School
Middle Schools Alex M Martino Junior High Schoo
High Schools Lincoln-Way Central High School
School District 122, 122, 210
Others
HOA Fee Include None
Ownership Fee Simple
Special Listing Condition None
Read Less
© 2024 Listings courtesy of MRED as distributed by MLS GRID. All Rights Reserved.
Bought with Danny Barrios • Berkshire Hathaway HomeServices Starck Real Estate
GET MORE INFORMATION




