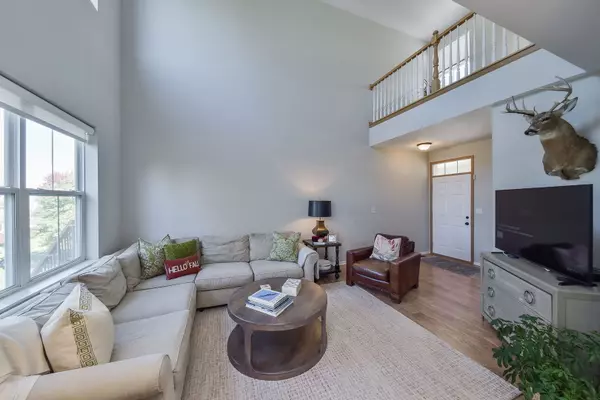For more information regarding the value of a property, please contact us for a free consultation.
247 Grand Ridge Road St. Charles, IL 60175
Want to know what your home might be worth? Contact us for a FREE valuation!

Our team is ready to help you sell your home for the highest possible price ASAP
Key Details
Sold Price $288,000
Property Type Townhouse
Sub Type Townhouse-2 Story
Listing Status Sold
Purchase Type For Sale
Square Footage 1,520 sqft
Price per Sqft $189
Subdivision Harvest Hills
MLS Listing ID 11642929
Sold Date 12/28/22
Bedrooms 2
Full Baths 2
Half Baths 1
HOA Fees $204/mo
Year Built 2001
Annual Tax Amount $5,448
Tax Year 2021
Lot Dimensions COMMON
Property Description
Rare Harvest Hills 2-Story Townhouse located on premium lot with Finished Walkout Basement that backs to walking and bike bath. You will be wowed as you enter the unit and are greeted by the beautiful views from the 2-story living room. The living room offers lots of natural light and flows into the dining room and kitchen making it a wonderful space to entertain in. Enjoy your morning coffee off the deck of your dining room. The kitchen has stainless steel appliances and has lots of storage and a pantry. The mud room and laundry room are situated on the first floor and have new flooring and offer lots of storage options. First floor powder room has new flooring too. The second level offers a loft that looks over to the living room and would make a great space for an office or reading nook. The large master bedroom offers a double closest and access to the hall bath. The second bedroom is nicely sized too. Heading to the finished walkout basement you will find a recreation room with slider out to paver patio and access to the walking/bike path. A full bathroom in lower level is so convenient when entertaining. HOA put on new Roof summer of 2022, HAVC 2019, Water Softener 2022, Hot Water Tank 2019, Dryer 2022. Located in District 303, close to shopping, restaurants, Harvest Hill Park and Otter Cove.
Location
State IL
County Kane
Rooms
Basement Full, Walkout
Interior
Interior Features Vaulted/Cathedral Ceilings, Wood Laminate Floors, First Floor Laundry, Laundry Hook-Up in Unit
Heating Natural Gas
Cooling Central Air
Fireplace N
Appliance Range, Microwave, Dishwasher, Refrigerator, Washer, Dryer, Stainless Steel Appliance(s)
Laundry Gas Dryer Hookup, Electric Dryer Hookup, In Unit
Exterior
Exterior Feature Deck, Brick Paver Patio
Garage Attached
Garage Spaces 2.0
Community Features Bike Room/Bike Trails, Park
Waterfront false
View Y/N true
Building
Foundation Concrete Perimeter
Sewer Public Sewer
Water Public
New Construction false
Schools
Elementary Schools Davis Richmond Elementary School
Middle Schools Thompson Middle School
High Schools St Charles East High School
School District 303, 303, 303
Others
Pets Allowed Cats OK, Dogs OK
HOA Fee Include Insurance, Exterior Maintenance, Lawn Care, Snow Removal
Ownership Condo
Special Listing Condition None
Read Less
© 2024 Listings courtesy of MRED as distributed by MLS GRID. All Rights Reserved.
Bought with Edward Pluchar • Listing Leaders Northwest, Inc
GET MORE INFORMATION




