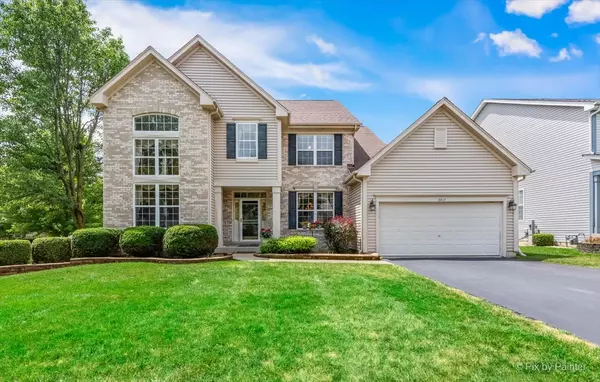For more information regarding the value of a property, please contact us for a free consultation.
3417 Antoine Place St. Charles, IL 60175
Want to know what your home might be worth? Contact us for a FREE valuation!

Our team is ready to help you sell your home for the highest possible price ASAP
Key Details
Sold Price $450,000
Property Type Single Family Home
Sub Type Detached Single
Listing Status Sold
Purchase Type For Sale
Square Footage 4,105 sqft
Price per Sqft $109
Subdivision Renaux Manor
MLS Listing ID 11635436
Sold Date 01/04/23
Style Traditional
Bedrooms 5
Full Baths 3
Half Baths 1
Year Built 2002
Annual Tax Amount $9,360
Tax Year 2020
Lot Size 0.256 Acres
Lot Dimensions 85X131
Property Description
BEAUTIFUL, TRADITIONAL 2 STORY HOME ON PROFESSIONALLY LANDSCAPED CORNER LOT IN SOUGHT AFTER RENAUX MANOR. 2 STORY FOYER OPEN TO LIVING AND DINING ROOMS THAT LEAD TO LARGE OPEN KITCHEN WITH TONS OF CABINETS, SS APPLIANCES, ISLAND, BUTLERS PANTRY WITH WINE RACK AND IS OPEN TO THE INVITING FAMILY ROOM WITH FIREPLACE. VERSATILE FIRST FLOOR ENSUITE BEDROOM IDEAL FOR IN-LAW ARRANGEMENT, NANNY OR OFFICE. FOUR BEDROOMS ON THE SECOND LEVEL INCLUDING THE PRIMARY BEDROOM WITH VAULTED CEILINGS, PRIMARY BATH AND WALK IN CLOSET. FUN FINISHED BASEMENT GIVES GREAT SPACE FOR ENTERTAINING AND HAS A SEPARATE ROOM FOR GAMES, EXERCISE, OFFICE . THE GORGOUS BACK YARD CAN BE ACCESSED FROM THE GRAND DECK. THIS HOME WILL ACCOMMODATE YOUR LIFESTYLE FOR YEARS TO COME. GREAT LOCATION AND SCHOOLS. RECENT IMPROVEMENTS INCLUDE- 2022- PAINTED BEDROOMS 2,3 and 4 AND FINISHED BASEMENT IN NEUTRAL COLORS($5,000) 2021- NEW REFRIGERATOR- CULLIGAN WATER FILTRATION FOR KITCHEN SINK AND REFRIGERATOR. 2020- NEW ROOF WITH 10 YEAR WARRANTY($19,764) 2019-NEW FURNACE/HVAC($10,000) 2018- NEW VINYL SIDING AND GUTTERS($15,000)PAINTED KITCHEN AND BUTLERS PANTRY. 2017- NEW DISHWASHER AND OVEN RANGE.2012- NEW MICROWAVE .2011- FINISHED BASEMENT$25-30,000) BASEMENT IS PLUMBED FOR A BAR AND BATH.
Location
State IL
County Kane
Community Park, Curbs, Sidewalks
Rooms
Basement Full
Interior
Interior Features Vaulted/Cathedral Ceilings, Hardwood Floors, First Floor Bedroom, In-Law Arrangement, First Floor Laundry, First Floor Full Bath, Built-in Features, Walk-In Closet(s), Drapes/Blinds
Heating Natural Gas, Forced Air
Cooling Central Air
Fireplaces Number 1
Fireplaces Type Attached Fireplace Doors/Screen
Fireplace Y
Appliance Range, Microwave, Dishwasher, Refrigerator, Washer, Dryer, Disposal
Laundry Gas Dryer Hookup, In Unit
Exterior
Exterior Feature Deck, Porch, Storms/Screens
Garage Attached
Garage Spaces 2.0
Waterfront false
View Y/N true
Roof Type Asphalt
Building
Lot Description Corner Lot, Landscaped
Story 2 Stories
Foundation Concrete Perimeter
Sewer Public Sewer
Water Public
New Construction false
Schools
Elementary Schools Davis Richmond Elementary School
Middle Schools Wredling Middle School
High Schools St Charles East High School
School District 303, 303, 303
Others
HOA Fee Include None
Ownership Fee Simple
Special Listing Condition None
Read Less
© 2024 Listings courtesy of MRED as distributed by MLS GRID. All Rights Reserved.
Bought with William Fisher • Compass
GET MORE INFORMATION




