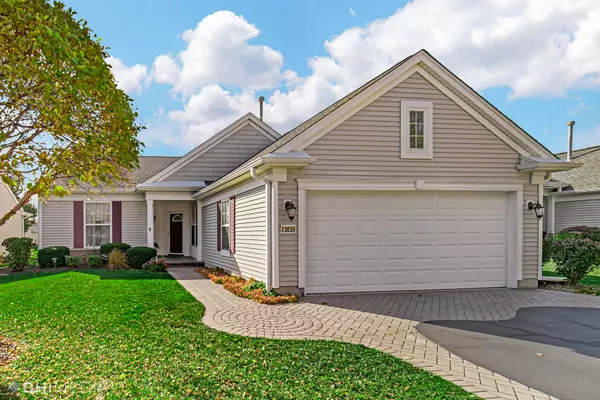For more information regarding the value of a property, please contact us for a free consultation.
13639 Winterberry Lane Huntley, IL 60142
Want to know what your home might be worth? Contact us for a FREE valuation!

Our team is ready to help you sell your home for the highest possible price ASAP
Key Details
Sold Price $339,900
Property Type Single Family Home
Sub Type Detached Single
Listing Status Sold
Purchase Type For Sale
Square Footage 1,669 sqft
Price per Sqft $203
Subdivision Del Webb Sun City
MLS Listing ID 11682266
Sold Date 01/11/23
Style Ranch
Bedrooms 2
Full Baths 2
HOA Fees $131/mo
Year Built 2003
Annual Tax Amount $3,638
Tax Year 2021
Lot Size 5,828 Sqft
Lot Dimensions 52X111X52X112
Property Description
Meticulously Maintained~ Move-in Ready~ Gorgeous 2 Bed, 2 Bath plus Den~ The list of updates is impressive....2022 new air conditioner and furnace~ Roof replace in 2014~ Washer/Dryer 2017~ New refrigerator in 2019~ Gas range and microwave replace in 2020~ Hardwood flooring~ Crown molding~ Brick paver patio, front stoop and driveway ribbon~ Retractable awning over patio~ Bay window in primary bedroom and Walk-in closet~ Located in Del Webb Sun City, the Midwest's Premier Resort Style 55+ Active Adult Community~ Enjoy all the amenities; Whisper Creek Golf Course, Pickle Ball, Tennis & Bocce Call Courts, Clubhouse w/ 3 Pools and 2 Fitness Centers, Fitness Classes, Wood Shop, Walking Trails, Nature Park, Catch & Release Fishing Pond, Jameson's Steak House & Many More Activities to Keep You Busy! Convenient to Shopping/Dining & Easy Access to I-90 & Randall Rd~
Location
State IL
County Mc Henry
Community Clubhouse, Park, Pool, Tennis Court(S), Lake, Curbs, Sidewalks, Street Lights, Street Paved
Rooms
Basement None
Interior
Interior Features Hardwood Floors, First Floor Bedroom, First Floor Laundry, First Floor Full Bath, Walk-In Closet(s)
Heating Natural Gas, Forced Air
Cooling Central Air
Fireplace N
Appliance Range, Microwave, Dishwasher, Refrigerator, Washer, Dryer
Laundry In Unit, Sink
Exterior
Exterior Feature Patio
Parking Features Attached
Garage Spaces 2.0
View Y/N true
Roof Type Asphalt
Building
Story 1 Story
Sewer Public Sewer
Water Public
New Construction false
Schools
School District 158, 158, 158
Others
HOA Fee Include Insurance, Clubhouse, Exercise Facilities, Pool, Scavenger
Ownership Fee Simple w/ HO Assn.
Special Listing Condition None
Read Less
© 2024 Listings courtesy of MRED as distributed by MLS GRID. All Rights Reserved.
Bought with Eli McLaughlin • Kale Realty
GET MORE INFORMATION




