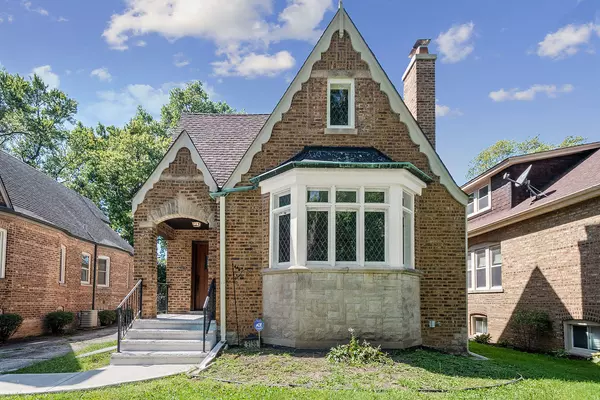For more information regarding the value of a property, please contact us for a free consultation.
9136 S Oakley Avenue Chicago, IL 60643
Want to know what your home might be worth? Contact us for a FREE valuation!

Our team is ready to help you sell your home for the highest possible price ASAP
Key Details
Sold Price $365,000
Property Type Single Family Home
Sub Type Detached Single
Listing Status Sold
Purchase Type For Sale
Square Footage 1,633 sqft
Price per Sqft $223
Subdivision Beverly Hills
MLS Listing ID 11619565
Sold Date 01/17/23
Style Tudor
Bedrooms 2
Full Baths 1
Half Baths 1
Year Built 1938
Annual Tax Amount $5,985
Tax Year 2020
Lot Size 6,599 Sqft
Lot Dimensions 50X135
Property Description
SIMPLY STUNNING! Step into this Vintage Tudor in Beverly which has been RESTORED and updated. More than $150K into the restoration and renovation. All floors and woodwork refinished. New windows all around including basement. Front Bay window with original "diamond" leaded glass which was re-leaded and re-enforced. Fireplace. Plaster walls refinished throughout. NEW custom wood white cabinets, Butler pantry, Farmhouse style sink, Quartz countertops. Glass subway tile backsplash. Some interior original doors have windowpanes or leaded glass. Glass doorknobs and custom light fixtures throughout. The rear room off the kitchen is heated for a den/dining/family room in addition to the large formal dining room. Stairs to a heated walk-up attic with high vaulted ceiling to create an awesome master suite or 2 additional bedrooms. Bathroom is roughed in. Down to the full clean and dry basement ready to add more living space. New powder. New Boiler, New Water heater. What you may not see is all the foundation work, NEW Plumbing, Duct work for the Air Handler and the Entire Electrical system and been brought up to code. The home has its original COPPER Gutters, copper leaf guards and all new downspouts. The large brick garage has a new roof, overhead door, service door and window. This is a Beverly Charmer!
Location
State IL
County Cook
Community Curbs, Sidewalks, Street Lights, Street Paved
Rooms
Basement Full
Interior
Heating Natural Gas
Cooling None
Fireplaces Number 1
Fireplace Y
Exterior
Garage Detached
Garage Spaces 2.0
Waterfront false
View Y/N true
Roof Type Asphalt
Building
Story 1.5 Story
Foundation Brick/Mortar, Concrete Perimeter
Sewer Public Sewer
Water Lake Michigan
New Construction false
Schools
School District 299, 299, 299
Others
HOA Fee Include None
Ownership Fee Simple
Special Listing Condition None
Read Less
© 2024 Listings courtesy of MRED as distributed by MLS GRID. All Rights Reserved.
Bought with Jacob Wirtz • Century 21 Affiliated
GET MORE INFORMATION




