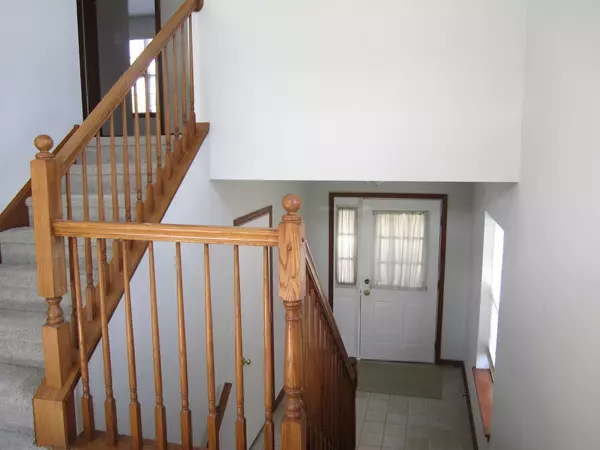For more information regarding the value of a property, please contact us for a free consultation.
406 Gladstone Lane #48-1 Elgin, IL 60120
Want to know what your home might be worth? Contact us for a FREE valuation!

Our team is ready to help you sell your home for the highest possible price ASAP
Key Details
Sold Price $262,000
Property Type Townhouse
Sub Type Townhouse-TriLevel
Listing Status Sold
Purchase Type For Sale
Square Footage 1,800 sqft
Price per Sqft $145
Subdivision Fieldstone
MLS Listing ID 11640605
Sold Date 01/17/23
Bedrooms 3
Full Baths 2
Half Baths 1
HOA Fees $280/mo
Year Built 2000
Annual Tax Amount $6,231
Tax Year 2020
Lot Dimensions COMMON
Property Description
**AWESOME END UNIT, Largest model HEATHERFIELD w/3 bedroom. **12' Ceiling on main level & drenching sunlit through tall windows. **Balcony off the Dining room over looking beautiful mature trees and Walking Trail. **Finished Lower level equipped with full living quarter; WALK-OUT Patio door off Family Room, Bedroom w/full Bath & Big Walk-in closet. Perfect for using 3rd bedroom as a home office, or down stairs for more private living space/home office environment. **New Roof installed and Exterior Painting done in 2020.** New carpets & fresh paintings thru-out.** Brand new dishwasher, Microwave oven and Disposal installed new. **Spacious & flowing lay-out you'll love! **Easy In & Out access to the quiet, pleasant community. Quiet, safe horse-shoe subdivision with no outside pass through traffics. **Enjoy living in convenient location next to Schaumburg Rd and close to Rt 59. ***Please SHOES OFF for showing***
Location
State IL
County Cook
Rooms
Basement None
Interior
Interior Features Vaulted/Cathedral Ceilings, Laundry Hook-Up in Unit, Walk-In Closet(s), Ceiling - 9 Foot, Pantry
Heating Natural Gas, Forced Air
Cooling Central Air
Fireplaces Number 1
Fireplaces Type Double Sided, Heatilator
Fireplace Y
Laundry In Unit
Exterior
Parking Features Attached
Garage Spaces 2.0
View Y/N true
Building
Sewer Sewer-Storm
Water Public
New Construction false
Schools
Elementary Schools Hilltop Elementary School
Middle Schools Ellis Middle School
High Schools Elgin High School
School District 46, 46, 46
Others
Pets Allowed Cats OK, Dogs OK
HOA Fee Include Insurance, Lawn Care, Scavenger, Snow Removal
Ownership Condo
Special Listing Condition None
Read Less
© 2024 Listings courtesy of MRED as distributed by MLS GRID. All Rights Reserved.
Bought with Sheila Eason • eXp Realty, LLC



