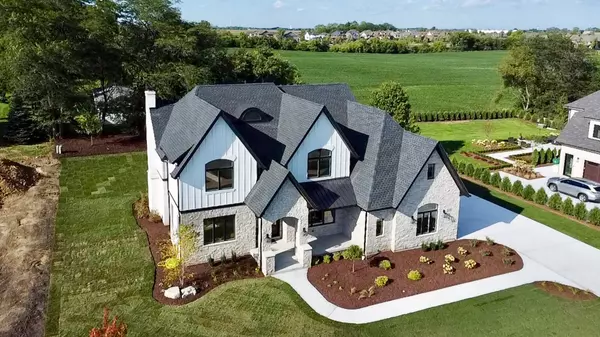For more information regarding the value of a property, please contact us for a free consultation.
16218 SYD CREEK Drive Homer Glen, IL 60491
Want to know what your home might be worth? Contact us for a FREE valuation!

Our team is ready to help you sell your home for the highest possible price ASAP
Key Details
Sold Price $949,000
Property Type Single Family Home
Sub Type Detached Single
Listing Status Sold
Purchase Type For Sale
Square Footage 4,100 sqft
Price per Sqft $231
Subdivision Evlyn'S Gate
MLS Listing ID 11620839
Sold Date 01/19/23
Style Farmhouse
Bedrooms 4
Full Baths 3
Half Baths 1
Year Built 2022
Annual Tax Amount $3,514
Tax Year 2020
Lot Size 0.420 Acres
Lot Dimensions 18387
Property Description
NEW & READY FOR IMMEDIATE OCCUPANCY IN HOMER GLEN'S GORGEOUS EVLYN'S GATE NEIGHBORHOOD! This ultra-custom masterpiece is completed with nothing but the highest quality finishes & spans over 4,000 sq ft of living space! Features include a stunning chef's eat-in kitchen W massive center island, custom two tiered gleaming white cabinetry W glass uppers, quartz countertops, breakfast bar, walk-in pantry & butlers pantry, Main floor office W double door access, White oak hardwood flooring through main living areas & bedrooms, Mud room conveniently located off garage W lockers & direct access to enormous laundry room W wrap around cabinetry, Huge family room W marble fireplace, Formal dining room, Large master bedroom W 2 walk-in closets & private Juliet balcony, Glamour master bathroom W double bowl sinks, separate tub & glamorous walk-in shower, Bedroom 3 W private bathroom, All bedrooms W spacious walk-in closets, Nearly half acre landscaped lot & so much more! Evlyn's Gate is stunning W private walking trails, Lakes W fountains, Park, Gazebo's W endless views & outdoor fireplaces! Amazing location near major interstate access, Silver Cross hospital & so much more!
Location
State IL
County Will
Community Park, Lake, Curbs, Sidewalks, Street Lights, Street Paved
Rooms
Basement Full
Interior
Interior Features Vaulted/Cathedral Ceilings, Bar-Wet, Hardwood Floors, First Floor Laundry, Built-in Features, Walk-In Closet(s), Coffered Ceiling(s), Special Millwork
Heating Natural Gas, Forced Air, Sep Heating Systems - 2+, Zoned
Cooling Central Air, Zoned
Fireplaces Number 1
Fireplaces Type Heatilator
Fireplace Y
Appliance Range, Dishwasher, Refrigerator, High End Refrigerator, Washer, Dryer, Stainless Steel Appliance(s), Wine Refrigerator, Range Hood
Laundry Gas Dryer Hookup, In Unit
Exterior
Exterior Feature Patio, Porch
Garage Attached
Garage Spaces 3.0
Waterfront false
View Y/N true
Roof Type Asphalt
Building
Lot Description Wooded, Mature Trees, Sidewalks, Streetlights
Story 2 Stories
Foundation Concrete Perimeter
Sewer Public Sewer
Water Lake Michigan
New Construction true
Schools
School District 33C, 33C, 205
Others
HOA Fee Include None
Ownership Fee Simple
Special Listing Condition None
Read Less
© 2024 Listings courtesy of MRED as distributed by MLS GRID. All Rights Reserved.
Bought with Cris Sallmen • Berkshire Hathaway HomeServices Chicago
GET MORE INFORMATION




