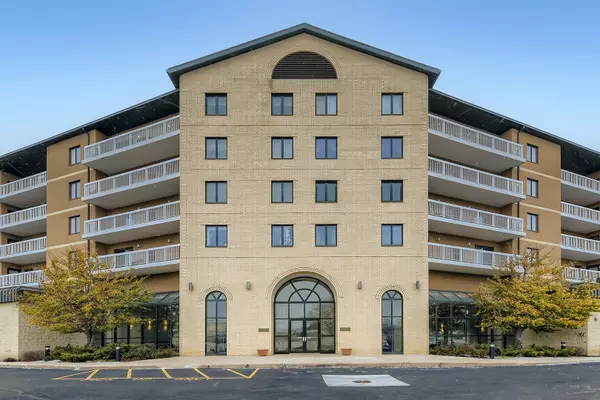For more information regarding the value of a property, please contact us for a free consultation.
1500 S Ardmore Avenue #502 Villa Park, IL 60181
Want to know what your home might be worth? Contact us for a FREE valuation!

Our team is ready to help you sell your home for the highest possible price ASAP
Key Details
Sold Price $198,000
Property Type Condo
Sub Type Condo,Mid Rise (4-6 Stories)
Listing Status Sold
Purchase Type For Sale
Square Footage 1,022 sqft
Price per Sqft $193
Subdivision Willow Pointe
MLS Listing ID 11676510
Sold Date 01/18/23
Bedrooms 1
Full Baths 1
HOA Fees $364/mo
Year Built 1998
Annual Tax Amount $2,177
Tax Year 2021
Lot Dimensions COMMON
Property Description
MOVE IN READY! OUTSTANDING location with easy access to shopping and expressways. This is it! CLEAN, BRIGHT & well cared for this unit features FRESH PAINT and BRAND-NEW carpet throughout, ready for you to make it your own! The large eat-in kitchen features solid wood cabinets plus a breakfast bar. This desirable open-concept floor plan boasts a spacious living room and separate dining room with access to your private balcony from the main living space and primary bedroom, allowing you to enjoy the great view from anywhere in your condo! The sizable bedroom offers a 6x4 walk-in closet with organizers. There is ample closet space for storage PLUS in-unit laundry. One assigned garage space included, plus additional outdoor parking available. Enjoy a secure building with resort-like amenities which include a newly remodeled party room, exercise room, indoor pool AND whirlpool spa, separate private storage room, and heated garage.
Location
State IL
County Du Page
Rooms
Basement None
Interior
Interior Features Laundry Hook-Up in Unit, Walk-In Closet(s), Open Floorplan, Health Facilities, Lobby, Separate Dining Room
Heating Natural Gas, Forced Air
Cooling Central Air
Fireplace N
Appliance Range, Microwave, Dishwasher, Refrigerator, Washer, Dryer, Disposal
Laundry In Unit, Laundry Closet
Exterior
Exterior Feature Balcony
Parking Features Attached
Garage Spaces 1.0
Community Features Elevator(s), Exercise Room, Storage, Party Room, Indoor Pool, Spa/Hot Tub, Intercom
View Y/N true
Building
Sewer Public Sewer
Water Lake Michigan
New Construction false
Schools
School District 45, 45, 88
Others
Pets Allowed Cats OK, Dogs OK, Number Limit, Size Limit
HOA Fee Include Water, Parking, Insurance, Exercise Facilities, Pool, Exterior Maintenance, Lawn Care, Scavenger, Snow Removal
Ownership Condo
Special Listing Condition None
Read Less
© 2024 Listings courtesy of MRED as distributed by MLS GRID. All Rights Reserved.
Bought with Kimberly Heller • Baird & Warner



