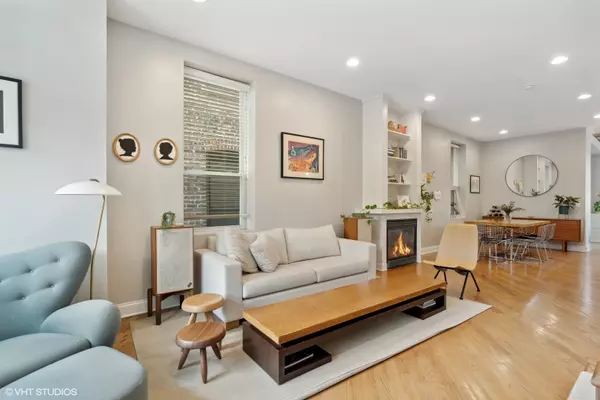For more information regarding the value of a property, please contact us for a free consultation.
2344 W MCLEAN Avenue Chicago, IL 60647
Want to know what your home might be worth? Contact us for a FREE valuation!

Our team is ready to help you sell your home for the highest possible price ASAP
Key Details
Sold Price $902,270
Property Type Single Family Home
Sub Type Detached Single
Listing Status Sold
Purchase Type For Sale
Subdivision Bucktown
MLS Listing ID 11629545
Sold Date 12/21/22
Bedrooms 4
Full Baths 3
Half Baths 1
Annual Tax Amount $12,162
Tax Year 2020
Lot Size 2,400 Sqft
Lot Dimensions 24X100
Property Description
Bucktown single family home for under a million! Tasteful updates are throughout this 4 bed 3.5 bath home. Main level has updated lighting and brand new quartz countertops. The spacious level has separate living, dining and family room spaces with an open kitchen with stainless steel appliances as the centerpiece, as well as a powder room. Upstairs features 3 bedrooms and 2 full baths, the oversized primary suite featuring a walk-in closet and spa-like bathroom with soaking tub, separate shower, and double vanity. The lower level has an oversized rec room with new carpet and an updated full bath to go along with plentiful storage and laundry room. The exterior updates include painting of the home, brand new landscaping out front, new privacy fencing added to the garage roof deck, and the backyard has been turfed for easy maintenance. There is also a deck off the family room for easy grilling outside. Two car garage. Quiet one way street. Live a life of convenience a short walk from CTA, the 606, Holstein Park, and all Bucktown has to offer.
Location
State IL
County Cook
Community Park, Pool, Curbs, Sidewalks
Rooms
Basement Full, Walkout
Interior
Interior Features Hardwood Floors, Built-in Features
Heating Natural Gas, Forced Air
Cooling Central Air
Fireplaces Number 1
Fireplaces Type Gas Log
Fireplace Y
Appliance Range, Microwave, Dishwasher, Refrigerator, Bar Fridge, Washer, Dryer, Disposal
Exterior
Exterior Feature Deck
Garage Detached
Garage Spaces 2.0
Waterfront false
View Y/N true
Building
Story 2 Stories
Sewer Public Sewer
Water Public
New Construction false
Schools
School District 299, 299, 299
Others
HOA Fee Include None
Ownership Fee Simple
Special Listing Condition None
Read Less
© 2024 Listings courtesy of MRED as distributed by MLS GRID. All Rights Reserved.
Bought with Jason Edelson • Jason A. Edelson
GET MORE INFORMATION




