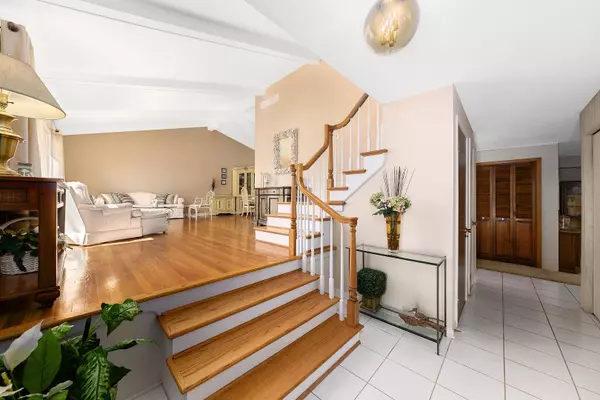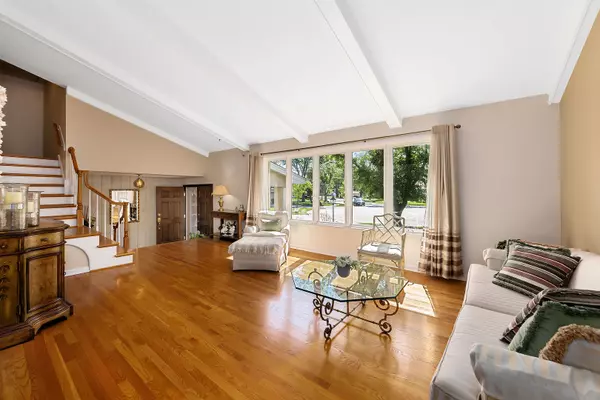For more information regarding the value of a property, please contact us for a free consultation.
1144 W Westwood Trail Addison, IL 60101
Want to know what your home might be worth? Contact us for a FREE valuation!

Our team is ready to help you sell your home for the highest possible price ASAP
Key Details
Sold Price $450,000
Property Type Single Family Home
Sub Type Detached Single
Listing Status Sold
Purchase Type For Sale
Subdivision Westwood
MLS Listing ID 11477917
Sold Date 01/20/23
Style Bi-Level
Bedrooms 5
Full Baths 3
Half Baths 1
Year Built 1966
Annual Tax Amount $11,089
Tax Year 2020
Lot Size 0.262 Acres
Lot Dimensions 125X42X118X45
Property Description
Welcome to the BEST VALUE in Addison! Unique home with amazing features, never seen before! You will be greeted by picture perfect curb appeal, sleek exterior, brick pavers driveway and lush greenery! Main entrance leads you into wide hallway with coat closet and step- up gorgeous living room, flooded with natural light! Wall of windows, vaulted ceiling with exposed beams, gleaming hardwood floors and seamless transition to the formal dining room! Kitchen is ready for meals to be made and company to be entertained- abundance of cabinets, corian countertops, newer stainless steel appliances, room for table, built-in planner desk, breakfast bar, and absolutely beautiful windows! Enjoy summer in the adjacent sun room with direct access to the deck and back yard! Large den with wet bar and guest powder room! Family room will take your breath away with the majestic ceilings, astonishing fireplace, superb windows! Spiral staircase takes you to the main house basement and what a nice surprise that is- game room, fireproof vault, workout room and plenty of storage! Second floor features 4 bedrooms and 2 full baths! Main bedroom suite is perfect retreat with the spacious sitting area, walk-in closet, 4 build-in closets, and private, tastefully updated bath! Three additional, light and bright bedrooms, with large closets and sparkling clean full bath finished with timeless fixtures! Ready to be wowed even more? Addition with separate entrance is ideal for running a home business. Front reception area, maybe office for consultations in the back? Or turn it into in-law suite? The huge walk-in closet/storage room could be converted into a kitchen- there is already gas connection there. But there is more- full bath, high ceilings and access to another basement with fireplace and endless possibilities. Look around, explore, go back and look some more! The list of amazing features is way too long! Don't overlook the cul-de-sac location and the close proximity to schools, park and everything the town has to offer! The original owners are ready to pass the torch and have another family make fabulous memories! Call for private showing!
Location
State IL
County Du Page
Rooms
Basement Full
Interior
Interior Features Vaulted/Cathedral Ceilings, Bar-Wet, Hardwood Floors, First Floor Bedroom, In-Law Arrangement, Walk-In Closet(s), Beamed Ceilings, Open Floorplan
Heating Natural Gas, Forced Air, Sep Heating Systems - 2+, Indv Controls, Zoned
Cooling Central Air, Zoned
Fireplaces Number 2
Fireplaces Type Gas Log
Fireplace Y
Appliance Double Oven, Microwave, Dishwasher, Refrigerator, Washer, Dryer, Stainless Steel Appliance(s), Cooktop
Laundry Sink
Exterior
Exterior Feature Screened Deck
Garage Attached
Garage Spaces 2.0
Waterfront false
View Y/N true
Roof Type Asphalt
Building
Story 2 Stories
Foundation Concrete Perimeter
Sewer Public Sewer
Water Lake Michigan, Public
New Construction false
Schools
Elementary Schools Wesley Elementary School
Middle Schools Indian Trail Junior High School
High Schools Addison Trail High School
School District 4, 4, 88
Others
HOA Fee Include None
Ownership Fee Simple
Special Listing Condition None
Read Less
© 2024 Listings courtesy of MRED as distributed by MLS GRID. All Rights Reserved.
Bought with Kinga Korpacz • Exit Realty Redefined
GET MORE INFORMATION




