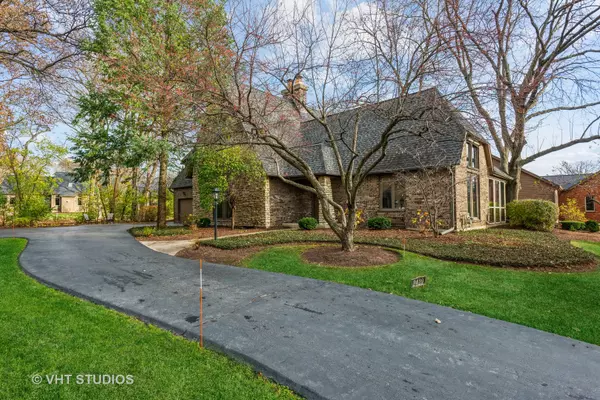For more information regarding the value of a property, please contact us for a free consultation.
2420 Tall Oaks Drive Elgin, IL 60123
Want to know what your home might be worth? Contact us for a FREE valuation!

Our team is ready to help you sell your home for the highest possible price ASAP
Key Details
Sold Price $375,000
Property Type Single Family Home
Sub Type Detached Single
Listing Status Sold
Purchase Type For Sale
Square Footage 2,425 sqft
Price per Sqft $154
Subdivision Oaks Club
MLS Listing ID 11661708
Sold Date 02/01/23
Style Bungalow, Cottage, Tudor
Bedrooms 3
Full Baths 2
Half Baths 1
HOA Fees $310/mo
Year Built 1978
Annual Tax Amount $8,631
Tax Year 2021
Lot Size 0.360 Acres
Lot Dimensions 158X95X34X105X54X63
Property Description
You will have the best of both worlds with carefree living in this custom brick and stone home located in the gated Oaks Club community. Towering oaks, stocked ponds with fountains and walking paths are what you'll enjoy while living here. Walking into the home you'll experience the soaring ceilings, open beams, stacked flagstone fireplaces and floor to ceiling windows. The primary suite in this 3 bed, 2 1/2 home gives you the perfect area for relaxing. Sit and enjoy the private loft with a double sided fireplace. If cooking is how you relax enjoy time in the updated kitchen with cherry cabinets and granite and stainless steel appliances. New window blinds, both furnaces in 2019 and water heater in 2011 Steam shower, jetted tub and whole house vacuum listed As Is.
Location
State IL
County Kane
Community Lake, Curbs, Sidewalks, Street Lights, Street Paved
Rooms
Basement Partial
Interior
Interior Features Vaulted/Cathedral Ceilings, Skylight(s), Hardwood Floors, Beamed Ceilings, Some Carpeting, Granite Counters
Heating Natural Gas
Cooling Central Air
Fireplaces Number 2
Fireplaces Type Double Sided, Gas Log
Fireplace Y
Appliance Range, Microwave, Dishwasher, Refrigerator, Washer, Dryer, Stainless Steel Appliance(s), Cooktop, Built-In Oven, Gas Cooktop, Wall Oven
Laundry Laundry Chute
Exterior
Exterior Feature Porch Screened, Brick Paver Patio
Parking Features Attached
Garage Spaces 3.0
View Y/N true
Roof Type Asphalt
Building
Story 2 Stories
Foundation Concrete Perimeter
Sewer Public Sewer
Water Public
New Construction false
Schools
School District 46, 46, 46
Others
HOA Fee Include Insurance, Exterior Maintenance, Lawn Care, Snow Removal
Ownership Fee Simple w/ HO Assn.
Special Listing Condition None
Read Less
© 2024 Listings courtesy of MRED as distributed by MLS GRID. All Rights Reserved.
Bought with Robert Nosalik • RE/MAX Excels



