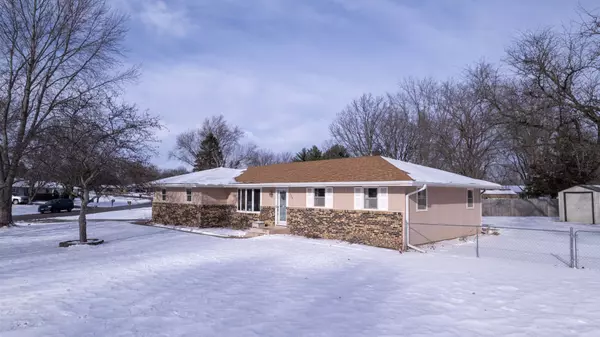For more information regarding the value of a property, please contact us for a free consultation.
506 Tanya Court Machesney Park, IL 61115
Want to know what your home might be worth? Contact us for a FREE valuation!

Our team is ready to help you sell your home for the highest possible price ASAP
Key Details
Sold Price $182,500
Property Type Single Family Home
Sub Type Detached Single
Listing Status Sold
Purchase Type For Sale
Square Footage 1,355 sqft
Price per Sqft $134
MLS Listing ID 11691285
Sold Date 02/10/23
Style Ranch
Bedrooms 3
Full Baths 1
Half Baths 1
Year Built 1975
Annual Tax Amount $3,607
Tax Year 2021
Lot Size 0.370 Acres
Lot Dimensions 16324
Property Description
This awesome ranch home located in Machesney Park's Toppers Park Estates neighborhood sits on a large corner lot. The nearby Rock River, Rock Cut State Park and other forest preserves give you plenty of outdoor activities all while being close to shopping. It is a short drive to I-39 for commuters. Outside you will find the large fenced in backyard with 12x24' outbuilding. The outbuilding features an overhead garage door for large equipment or winter vehicle storage. The exterior of the home features half brick half cedar panel siding. Enjoy the large combination kitchen and dining room. Garage access is between the connected living room and Kitchen area. The family room features a bay style window that lets in tons of natural light. The master bedroom boasts a half bathroom that also connects to the kitchen. The home is equipped with a water softener and whole house humidifier. Get air flowing through the home with the two speed whole house fan on those in between spring and fall days. Enjoy living in a well established neighborhood with tons of mature trees!
Location
State IL
County Winnebago
Rooms
Basement Partial
Interior
Heating Natural Gas
Cooling Central Air
Fireplace N
Exterior
Exterior Feature Patio
Garage Attached
Garage Spaces 2.0
Waterfront false
View Y/N true
Roof Type Asphalt
Parking Type Driveway
Building
Story 1 Story
Foundation Concrete Perimeter
Sewer Septic-Private
Water Public
New Construction false
Schools
Elementary Schools Ralston Elementary School
School District 122, 122, 122
Others
HOA Fee Include None
Ownership Fee Simple
Special Listing Condition None
Read Less
© 2024 Listings courtesy of MRED as distributed by MLS GRID. All Rights Reserved.
Bought with Non Member • NON MEMBER
GET MORE INFORMATION




