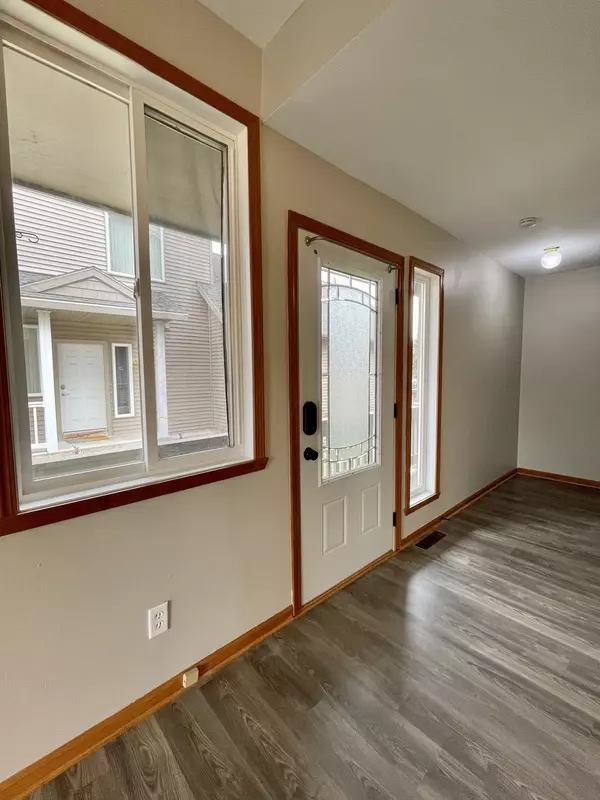For more information regarding the value of a property, please contact us for a free consultation.
2057 Anjali Way #18-2 Machesney Park, IL 61115
Want to know what your home might be worth? Contact us for a FREE valuation!

Our team is ready to help you sell your home for the highest possible price ASAP
Key Details
Sold Price $153,000
Property Type Single Family Home
Sub Type Cluster
Listing Status Sold
Purchase Type For Sale
Square Footage 2,250 sqft
Price per Sqft $68
MLS Listing ID 11700699
Sold Date 02/17/23
Bedrooms 3
Full Baths 1
Half Baths 1
HOA Fees $170/mo
Year Built 2004
Annual Tax Amount $2,778
Tax Year 2021
Lot Dimensions 0X0X0X0
Property Description
Move-in ready 2 story condo with a great location! Situated on a quiet street adjacent Rock Cut State Park and just minutes to I-90 access, Mercy Health Campus, major retail, and the 7mi long Perryville bike/running path. This home has been freshly painted throughout with new LVP flooring and carpeting on the main plus upper floor. The light and bright open floor plan boasts a great room with volume ceilings and oversized windows, plus offers slider door access to the 10x10 deck with green space behind the unit. The deck was just replaced 2 years ago. The kitchen features all appliances, brand new dishwasher, plenty of storage and prep space plus a breakfast bar open to dining space. The primary bedroom boasts a dressing area with vanity plus wall of closets and separate entrance to a shared bath. The finished lower level offers plenty of entertaining space perfect for a home theater with pre-wired component cables, recessed lighting, and adjacent partially finished kitchenette. HOA dues $170/mo. HSA Home Warranty provided.
Location
State IL
County Winnebago
Rooms
Basement Full
Interior
Interior Features First Floor Full Bath
Heating Forced Air
Cooling Central Air
Fireplace Y
Appliance Range, Microwave, Dishwasher, Refrigerator, Washer, Dryer, Cooktop, Water Softener
Exterior
Exterior Feature Deck
Garage Attached
Garage Spaces 1.0
Waterfront false
View Y/N true
Roof Type Asphalt
Building
Sewer Public Sewer
Water Public
New Construction false
Schools
Elementary Schools Spring Creek Elementary School
Middle Schools Eisenhower Middle School
High Schools Guilford High School
School District 205, 205, 205
Others
Pets Allowed No
HOA Fee Include Lawn Care, Snow Removal
Ownership Fee Simple w/ HO Assn.
Special Listing Condition Home Warranty
Read Less
© 2024 Listings courtesy of MRED as distributed by MLS GRID. All Rights Reserved.
Bought with Zulma Rodriguez Salas • Keller Williams Realty Signature
GET MORE INFORMATION




