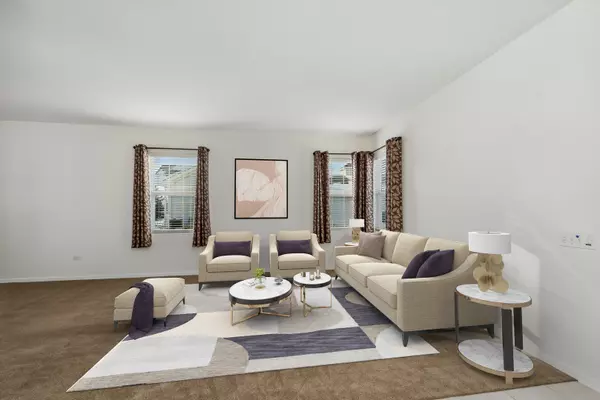For more information regarding the value of a property, please contact us for a free consultation.
12215 Quail Ridge Drive Huntley, IL 60142
Want to know what your home might be worth? Contact us for a FREE valuation!

Our team is ready to help you sell your home for the highest possible price ASAP
Key Details
Sold Price $243,000
Property Type Townhouse
Sub Type Townhouse-Ranch
Listing Status Sold
Purchase Type For Sale
Square Footage 1,336 sqft
Price per Sqft $181
Subdivision Del Webb Sun City
MLS Listing ID 11692462
Sold Date 02/23/23
Bedrooms 2
Full Baths 2
HOA Fees $309/mo
Year Built 2002
Annual Tax Amount $2,238
Tax Year 2021
Lot Dimensions 60X103X59X103
Property Description
You and your guests will feel so welcome as you enter the ceramic tile foyer to this home. The living room, dining room, and kitchen are an open concept of living area. Master bedroom with a walk-in closet, master bath boasts a linen closet and step-in shower. Large kitchen with eating area, pantry, and sliding glass doors leading to the patio & pergola. This home also features 6 panel doors, white trim throughout, 2nd bedroom, another full bath, hall closet, and a hall linen closet. Laundry room includes a sink and leads to the 2 car garage. This beautiful Acclaim Model has had many updates. Bedrooms, kitchen, living room, dining room, and hallway have all been recently painted. Carpet and ceramic tile have been professionally cleaned. Roof-2022, furnace-2019, water heater-fairly new. Del Webb Sun City Subdivision offers so many amenities - golf course, in-door and out-door pools, exercise facility, tennis, club house, on-site restaurant, and miles of gorgeous views! This is a beautiful place to call "HOME"!
Location
State IL
County Kane
Rooms
Basement None
Interior
Interior Features First Floor Bedroom, First Floor Laundry, Laundry Hook-Up in Unit, Walk-In Closet(s), Open Floorplan, Some Carpeting, Some Window Treatmnt, Dining Combo, Drapes/Blinds, Pantry
Heating Natural Gas, Forced Air
Cooling Central Air
Fireplace Y
Appliance Range, Microwave, Dishwasher, Refrigerator, Washer, Dryer, Disposal
Laundry Gas Dryer Hookup, In Unit, Sink
Exterior
Exterior Feature Patio, Storms/Screens, End Unit
Parking Features Attached
Garage Spaces 2.0
Community Features Exercise Room, Golf Course, Party Room, Indoor Pool, Pool, Restaurant, Tennis Court(s), Clubhouse, Patio, Picnic Area
View Y/N true
Roof Type Asphalt
Building
Foundation Concrete Perimeter
Sewer Public Sewer
Water Public
New Construction false
Schools
School District 158, 158, 158
Others
Pets Allowed Cats OK, Dogs OK
HOA Fee Include Insurance, Exercise Facilities, Pool, Exterior Maintenance, Lawn Care, Snow Removal, Other
Ownership Fee Simple w/ HO Assn.
Special Listing Condition Home Warranty
Read Less
© 2024 Listings courtesy of MRED as distributed by MLS GRID. All Rights Reserved.
Bought with Lindsay Schulz • Redfin Corporation
GET MORE INFORMATION




