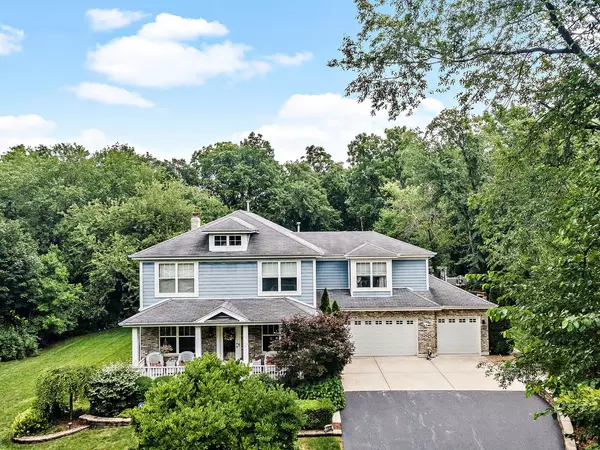For more information regarding the value of a property, please contact us for a free consultation.
11535 S ELBRIDGE Avenue Palos Park, IL 60464
Want to know what your home might be worth? Contact us for a FREE valuation!

Our team is ready to help you sell your home for the highest possible price ASAP
Key Details
Sold Price $799,999
Property Type Single Family Home
Sub Type Detached Single
Listing Status Sold
Purchase Type For Sale
Square Footage 4,022 sqft
Price per Sqft $198
MLS Listing ID 11474456
Sold Date 02/24/23
Style American 4-Sq.
Bedrooms 5
Full Baths 3
Half Baths 1
Year Built 2004
Annual Tax Amount $15,702
Tax Year 2020
Lot Dimensions 151 X 297
Property Description
If you love all things Americana, then don't miss this throwback classic of the rare, and beloved American Four Square. Made popular at the turn of the century by Chicago's very own Sears and Roebuck known for their popular mail order style homes starting at a mere $1,995 a home back in the day. Built brand new in 2004 with a modern twist and every convenience, then expanded to well over 6,000 square feet of living space when you include the additional 2000 sq ft of the finished basement. This beauty still gives a nod to the timeless "Pillbox" style that rose from the ornate post-Victorian style and shared many features with the Prairie architecture pioneered by Frank Lloyd Wright. Now if history isn't your thing, not to worry... this amazing property is actually loaded with features sure to have something for everyone. From the small almost private street it sits on, to the beautiful acre of wooded property with an ever-so-trickling creek across the back lot line, to the inground pool, with slide, and diving board. This wonderful home has 4 bedrooms upstairs, and main floor office, and a finished look-out basement with rec room, 2nd kitchen, 5th bedroom, bath, and plenty of extra storage to boot. Oh, and I almost forgot to mention... it's a 4-car garage with two additional storage sheds in the backyard for all your yards tools and toys! Come see for yourself... if you don't love it... you can treat yourself to some real old-fashioned ice cream at our little town's iconic Plush Horse right up the street!
Location
State IL
County Cook
Rooms
Basement Full, English
Interior
Interior Features Hot Tub, Hardwood Floors, First Floor Laundry, Walk-In Closet(s)
Heating Natural Gas, Forced Air
Cooling Central Air, Zoned
Fireplaces Number 1
Fireplace Y
Appliance Range, Microwave, Dishwasher, Refrigerator, Washer, Dryer, Stainless Steel Appliance(s)
Exterior
Exterior Feature Deck, Porch, Hot Tub, Stamped Concrete Patio, In Ground Pool, Fire Pit
Garage Attached
Garage Spaces 4.0
Pool in ground pool
Waterfront false
View Y/N true
Roof Type Asphalt
Building
Lot Description Landscaped, Wooded, Creek, Level, Outdoor Lighting
Story 2 Stories
Foundation Concrete Perimeter
Sewer Public Sewer
Water Lake Michigan
New Construction false
Schools
School District 118, 118, 230
Others
HOA Fee Include None
Ownership Fee Simple
Special Listing Condition None
Read Less
© 2024 Listings courtesy of MRED as distributed by MLS GRID. All Rights Reserved.
Bought with Virginia Godkin • Illinois Real Estate Partners Inc
GET MORE INFORMATION




