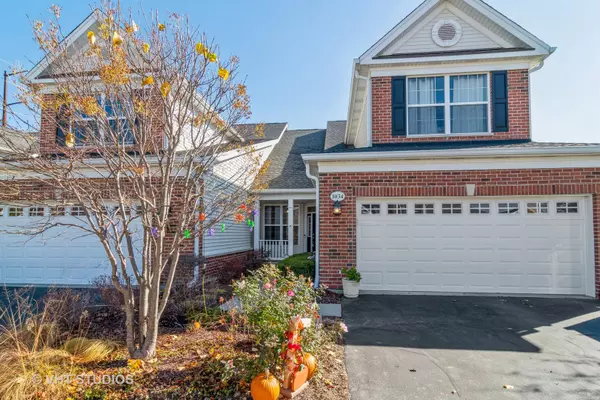For more information regarding the value of a property, please contact us for a free consultation.
1034 Broadmoor Drive Elgin, IL 60124
Want to know what your home might be worth? Contact us for a FREE valuation!

Our team is ready to help you sell your home for the highest possible price ASAP
Key Details
Sold Price $327,000
Property Type Townhouse
Sub Type Townhouse-2 Story
Listing Status Sold
Purchase Type For Sale
Square Footage 2,519 sqft
Price per Sqft $129
Subdivision Bowes Creek Country Club
MLS Listing ID 11711810
Sold Date 02/28/23
Bedrooms 3
Full Baths 3
HOA Fees $243/mo
Year Built 2011
Annual Tax Amount $8,005
Tax Year 2021
Lot Dimensions 2440
Property Description
SEARCH NO MORE, this is the perfect property in Bowes Creek 55+ Adult Community! Fabulous END UNIT! Stunning 3 bedroom, 3 full bath property with owners suite on the main level! Walk in this well appointed home and you will quickly notice the gleaming hardwood floors, millwork such as the chair rail and crown moulding in dining room. Great open concept with bright and spacious rooms throughout. Updated kitchen with granite, all stainless steel appliances, great eating area space with lots of cabinetry. Dramatic family room features soaring ceilings and lots of windows with natural light. 2nd bedroom on main level can easily convert to a home office/den. Upstairs you will find an expansive bonus room. What a wonderful space to relax and read a book or watch your favorite movie! An abundant 3rd bedroom offers two closets, one being a walk in closet. Laundry on main level. New furnace. Enjoy the maintenance free living and sought after 55+ Bowes Creek Country Club, located in a golf course community, with walking trails, parks and on site restaurant. Great location to shopping, dining and I-90 and the Randall Rd. corridor. Just move in and enjoy!
Location
State IL
County Kane
Rooms
Basement None
Interior
Interior Features Vaulted/Cathedral Ceilings, Skylight(s), Hardwood Floors, First Floor Bedroom
Heating Natural Gas, Forced Air
Cooling Central Air
Fireplace Y
Appliance Range, Microwave, Dishwasher, Refrigerator, Washer, Dryer, Disposal, Stainless Steel Appliance(s), Gas Oven
Exterior
Exterior Feature Patio
Parking Features Attached
Garage Spaces 2.0
Community Features Exercise Room, Golf Course, Health Club, Party Room, Pool, Restaurant, Tennis Court(s), Clubhouse
View Y/N true
Building
Lot Description Landscaped, Mature Trees, Sidewalks, Streetlights
Sewer Public Sewer
Water Public
New Construction false
Schools
School District 46, 46, 46
Others
Pets Allowed Cats OK, Dogs OK, Size Limit
HOA Fee Include Clubhouse, Exercise Facilities, Pool, Exterior Maintenance, Lawn Care, Snow Removal
Ownership Fee Simple w/ HO Assn.
Special Listing Condition None
Read Less
© 2024 Listings courtesy of MRED as distributed by MLS GRID. All Rights Reserved.
Bought with Cynthia Windeler • Keller Williams Premiere Properties



